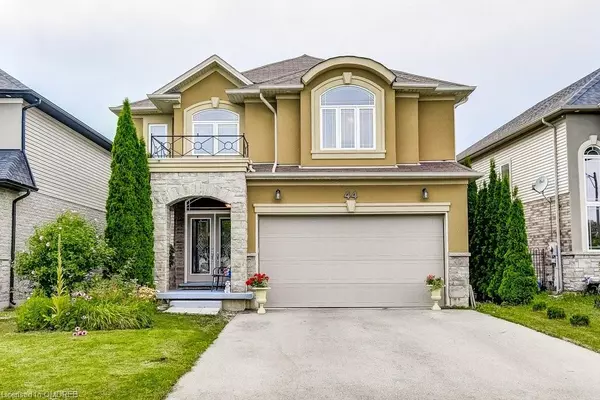For more information regarding the value of a property, please contact us for a free consultation.
Key Details
Sold Price $1,100,000
Property Type Single Family Home
Sub Type Single Family Residence
Listing Status Sold
Purchase Type For Sale
Square Footage 2,400 sqft
Price per Sqft $458
MLS Listing ID 40305801
Sold Date 10/21/22
Style Two Story
Bedrooms 5
Full Baths 3
Half Baths 1
Abv Grd Liv Area 3,382
Originating Board Oakville
Year Built 2009
Annual Tax Amount $6,388
Property Description
This lovely 4+1-bedroom; 3.5 bath home is located in the very sought-after Carpenter neighbourhood of Hamilton's West Mountain. Open concept living with formal dining room, bright family room with gas fireplace and Gourmet Kitchen with Stainless Appliances & granite counters. Tons of counter space for preparing family meals with room for kitchen table. Upper level features a huge primary bedroom with large walk-in closet, 5 pce ensuite with granite counters, soaker tub and shower. 3 other spacious bedrooms on upper level with beautiful 4 pce bath. Conveniently located laundry on upper level.
GET HELP WITH YOUR MORTGAGE & RENT LARGE BASEMENT APARTMENT WITH A SEPARATE ENTRANCE. Completely finished basement with a full kitchen, bathroom and bedroom. Great for extra income or for extended family.
Large aggregate patio and grassy area with room for a pool! Close to Schools, Parks, Hospital, McMaster, Golf, Shopping, Highways, Costco, and Lincoln Parkway and 403. Move right in!
Location
Province ON
County Hamilton
Area 16 - Hamilton Mountain
Zoning C
Direction GARTH ST - WEST ON RYMAL - SOUTH ON DAVINCI
Rooms
Basement Separate Entrance, Full, Finished, Sump Pump
Kitchen 2
Interior
Interior Features Central Vacuum Roughed-in
Heating Fireplace-Gas, Forced Air, Natural Gas
Cooling Central Air
Fireplaces Number 1
Fireplaces Type Gas
Fireplace Yes
Appliance Instant Hot Water, Built-in Microwave, Dishwasher, Dryer, Refrigerator, Stove, Washer
Laundry Lower Level, Upper Level
Exterior
Garage Attached Garage, Asphalt
Garage Spaces 1.5
Pool None
Waterfront No
Roof Type Asphalt Shing
Lot Frontage 39.44
Lot Depth 123.35
Garage Yes
Building
Lot Description Urban, Rectangular, Near Golf Course, Highway Access, Park, Place of Worship, Public Transit, Rec./Community Centre, Schools
Faces GARTH ST - WEST ON RYMAL - SOUTH ON DAVINCI
Foundation Poured Concrete
Sewer Sewer (Municipal)
Water Municipal
Architectural Style Two Story
Structure Type Aluminum Siding, Brick
New Construction No
Others
Ownership Freehold/None
Read Less Info
Want to know what your home might be worth? Contact us for a FREE valuation!

Our team is ready to help you sell your home for the highest possible price ASAP
GET MORE INFORMATION





