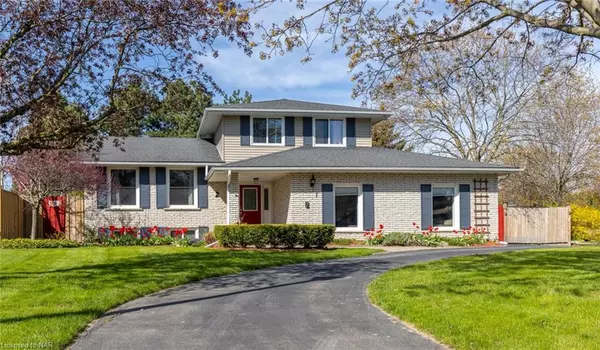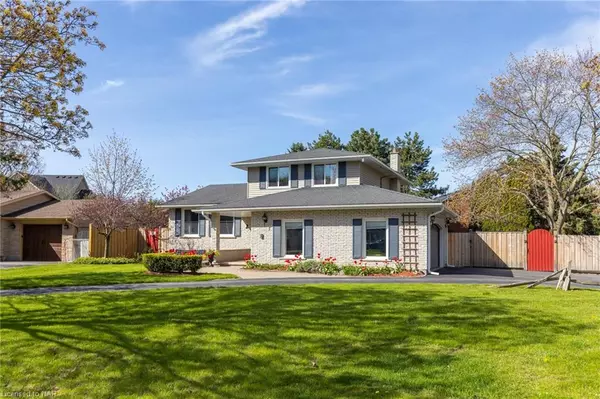For more information regarding the value of a property, please contact us for a free consultation.
Key Details
Sold Price $1,130,000
Property Type Single Family Home
Sub Type Single Family Residence
Listing Status Sold
Purchase Type For Sale
Square Footage 2,245 sqft
Price per Sqft $503
MLS Listing ID 40256273
Sold Date 10/27/22
Style Two Story
Bedrooms 4
Full Baths 2
Half Baths 1
Abv Grd Liv Area 3,130
Originating Board Niagara
Year Built 1977
Annual Tax Amount $4,871
Property Description
Vacation in your own backyard with this exceptional property perfectly situated on a large corner lot in the highly desired and peaceful neighbourhood of Garrison Village, right in the heart of wine country. This home’s functionality and astounding backyard oasis, complete with salt water pool and gas firepit, is all you need to kick back and enjoy the relaxing vibe. Can you say ‘staycation’? With over 3000 square feet of living space and plenty of parking, this home is perfect for entertaining. With an abundance of natural light, the main floor offers an eat-in kitchen, dining room, den/living room, family room, powder room, laundry room, and a large games room with double glass slider doors direct to your backyard oasis. Three spacious bedrooms and a three-piece bath are located on the second floor. The fully finished basement provides good storage and more living space with a recreational room, a large bedroom, plus a three-piece bath and sauna. So very well and centrally located, you can walk to the local park, tennis court, library and community centre. You are but minutes away from the most amazing sunsets over the lake, biking/hiking trails, restaurants, bars, wineries, distilleries, and of course the Heritage District in Old Town where shops, theatres, galleries and so much more await you. Currently occupied by tenants on a month-to-month basis (fully furnished rental). Tankless water heater 2021, fence 2017; Pool Pump 2016; Pool Liner 2014. Floor Plans available.
Location
Province ON
County Niagara
Area Niagara-On-The-Lake
Zoning R1
Direction From Garrison Drive take Lower Canada Drive to Confederation Drive
Rooms
Other Rooms Gazebo, Shed(s)
Basement Full, Finished
Kitchen 1
Interior
Interior Features Central Vacuum, Sauna
Heating Fireplace-Gas, Forced Air, Natural Gas
Cooling Central Air
Fireplaces Number 1
Fireplaces Type Gas
Fireplace Yes
Window Features Window Coverings
Appliance Instant Hot Water, Built-in Microwave, Dryer, Gas Stove, Hot Water Tank Owned, Refrigerator, Washer
Laundry Main Level
Exterior
Exterior Feature Privacy, Recreational Area
Garage Circular
Fence Full
Pool In Ground, Salt Water
Waterfront No
Waterfront Description Lake/Pond
Roof Type Asphalt Shing
Lot Frontage 67.98
Lot Depth 133.22
Garage No
Building
Lot Description Urban, Ample Parking, Arts Centre, Business Centre, Corner Lot, Near Golf Course, Landscaped, Library, Open Spaces, Park, Place of Worship, Playground Nearby, Quiet Area, Ravine, Rec./Community Centre, School Bus Route, Schools, Shopping Nearby, Trails
Faces From Garrison Drive take Lower Canada Drive to Confederation Drive
Foundation Poured Concrete
Sewer Sewer (Municipal)
Water Municipal
Architectural Style Two Story
Structure Type Aluminum Siding, Brick
New Construction No
Schools
Elementary Schools Crossroads Public School, St. Michaels Catholic School
High Schools Royal Elite Academy, Eden High School, A.N. Meyer Secondary
Others
Ownership Freehold/None
Read Less Info
Want to know what your home might be worth? Contact us for a FREE valuation!

Our team is ready to help you sell your home for the highest possible price ASAP
GET MORE INFORMATION





