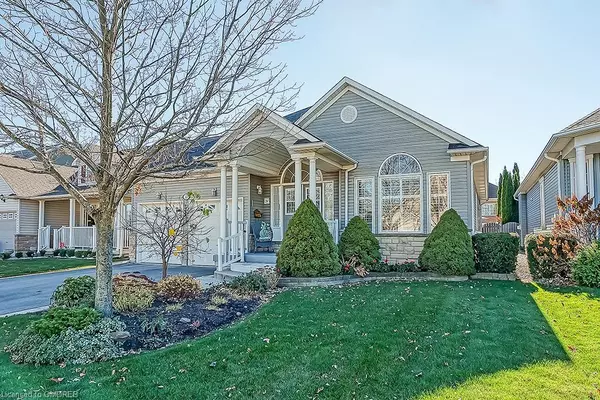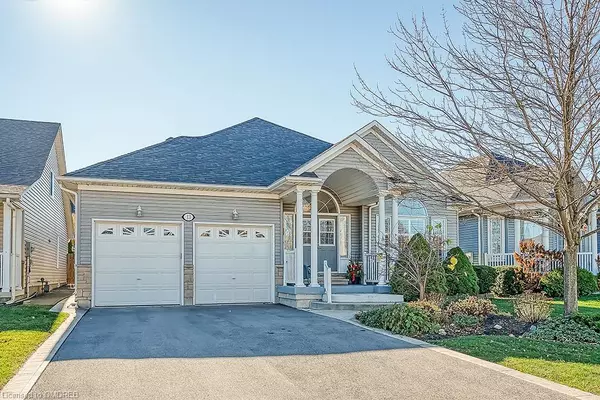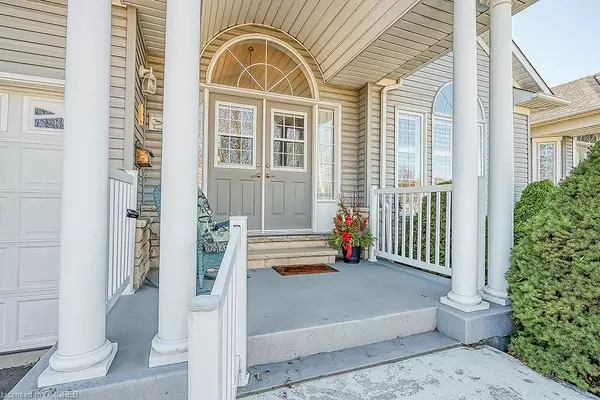For more information regarding the value of a property, please contact us for a free consultation.
Key Details
Sold Price $1,020,000
Property Type Single Family Home
Sub Type Single Family Residence
Listing Status Sold
Purchase Type For Sale
Square Footage 1,822 sqft
Price per Sqft $559
MLS Listing ID 40344987
Sold Date 11/18/22
Style Bungalow
Bedrooms 2
Full Baths 3
Abv Grd Liv Area 3,635
Originating Board Oakville
Year Built 2002
Annual Tax Amount $5,468
Property Description
Outstanding opportunity to own this absolutely beautiful Bungalow, Custom built in 2002 by Hank Vyn. 2 Bedrooms and 2 Bathrooms on main floor, plus laundry on main floor. Basement completely finished. This home has been extremely maintained and loved. With extensive Upgrades which include: natural oak handrail & spindles , 5 1/4” baseboards, ash hardwood floors, slate enclosed gas fireplace, central vacuum roughed in. Finished basement with additional bathroom and bedroom. All sub floors 5/8” tongue and groove nailed and glued, plywood glued and screwed. Natural gas line for BBQ, garden doors, sump pump with auxiliary battery, 2 sets of french doors. Upgraded kitchen cupboards, 9 feet high ceilings, 2 car garage, absolutely beautiful area. This home will not disappoint you.
Location
Province ON
County Hamilton
Area 53 - Glanbrook
Zoning 43-140
Direction Glancaster Rd. to Grassyplain to Idelwilde to Bellstone
Rooms
Other Rooms Shed(s)
Basement Full, Finished, Sump Pump
Kitchen 1
Interior
Interior Features High Speed Internet, Auto Garage Door Remote(s), Built-In Appliances, Ceiling Fan(s), Central Vacuum Roughed-in
Heating Forced Air, Natural Gas
Cooling Central Air
Fireplaces Number 1
Fireplaces Type Gas
Fireplace Yes
Window Features Window Coverings
Appliance Oven, Water Heater, Water Heater Owned, Water Purifier, Built-in Microwave, Dishwasher, Dryer, Freezer, Refrigerator, Stove, Washer
Laundry Main Level
Exterior
Garage Attached Garage, Garage Door Opener
Garage Spaces 2.0
Fence Full
Pool None
Utilities Available Cable Connected, Cell Service, Electricity Connected, Natural Gas Connected, Street Lights, Phone Connected
Waterfront No
Roof Type Asphalt Shing
Porch Deck
Lot Frontage 49.21
Lot Depth 99.64
Garage Yes
Building
Lot Description Rural, Park, Shopping Nearby
Faces Glancaster Rd. to Grassyplain to Idelwilde to Bellstone
Foundation Poured Concrete
Sewer Sewer (Municipal)
Water Municipal
Architectural Style Bungalow
Structure Type Vinyl Siding
New Construction No
Others
Tax ID 169010259
Ownership Freehold/None
Read Less Info
Want to know what your home might be worth? Contact us for a FREE valuation!

Our team is ready to help you sell your home for the highest possible price ASAP
GET MORE INFORMATION





