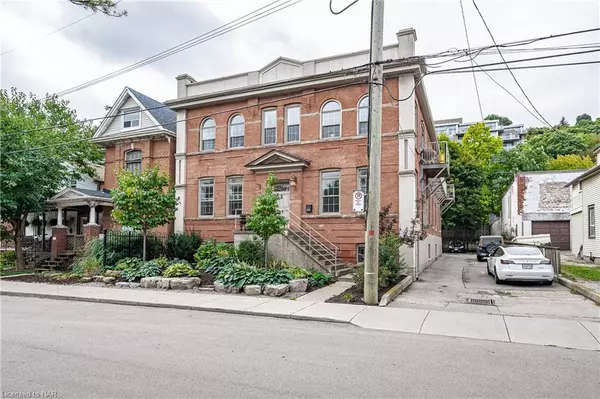For more information regarding the value of a property, please contact us for a free consultation.
Key Details
Sold Price $630,000
Property Type Condo
Sub Type Condo/Apt Unit
Listing Status Sold
Purchase Type For Sale
Square Footage 1,360 sqft
Price per Sqft $463
MLS Listing ID 40335569
Sold Date 10/31/22
Style Two Story
Bedrooms 1
Full Baths 1
HOA Fees $731/mo
HOA Y/N Yes
Abv Grd Liv Area 1,360
Originating Board Niagara
Annual Tax Amount $3,414
Property Description
Welcome to 54 Alanson Street- a beautiful multi level condo that is perfect for
your next move! Enjoy this newly renovated kitchen with all new appliances, a
beautiful new bathroom with a large glass shower, and fresh paint throughout while
still maintaining all of the rustic charm that this building has to offer! From
the exposed brick, the gorgeous hardwood floors, the juliette balcony, and the 14
ft ceilings with exposed beams throughout, what more could you ask for? With it's
open concept design, this condo has endless layout possibilities. Utilize the
lower floor as an office, an entertainment space, or a massive primary bedroom
with private access out to your parking space. Located in the heart of the the
Stinson neighbourhood, this condo is perfect for first time home buyers,
downsizers, and anyone wishing to live in a beautiful trendy urban loft in the
city.
Location
Province ON
County Hamilton
Area 14 - Hamilton Centre
Zoning D/S-1431a
Direction Main Street E, right on Erie Avenue, left on Alanson Street
Rooms
Basement Partial, Finished
Kitchen 1
Interior
Interior Features None
Heating Forced Air, Natural Gas
Cooling Central Air
Fireplaces Type Gas
Fireplace Yes
Appliance Built-in Microwave, Dishwasher, Dryer, Refrigerator, Stove, Washer
Laundry In-Suite
Exterior
Waterfront No
Roof Type Asphalt
Porch Juliette
Garage No
Building
Lot Description Urban, Rectangular, Park, Public Transit, Schools
Faces Main Street E, right on Erie Avenue, left on Alanson Street
Foundation Unknown
Sewer Sewer (Municipal)
Water Municipal
Architectural Style Two Story
Structure Type Brick
New Construction No
Schools
Elementary Schools Queen Victoria
Others
HOA Fee Include Insurance,Common Elements,Parking,Water
Tax ID 183150001
Ownership Condominium
Read Less Info
Want to know what your home might be worth? Contact us for a FREE valuation!

Our team is ready to help you sell your home for the highest possible price ASAP
GET MORE INFORMATION





