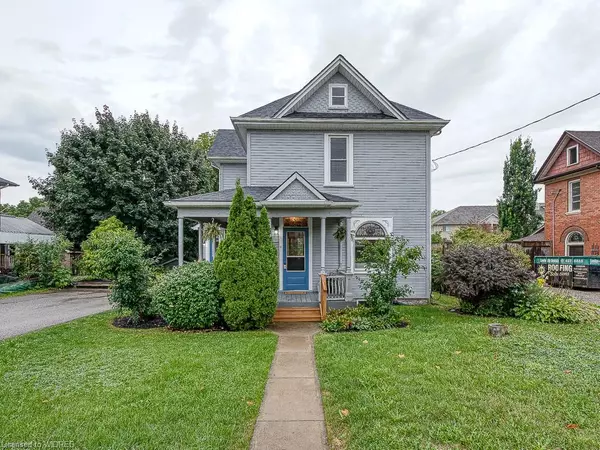For more information regarding the value of a property, please contact us for a free consultation.
Key Details
Sold Price $480,000
Property Type Single Family Home
Sub Type Single Family Residence
Listing Status Sold
Purchase Type For Sale
Square Footage 1,727 sqft
Price per Sqft $277
MLS Listing ID 40321186
Sold Date 11/06/22
Style 2.5 Storey
Bedrooms 3
Full Baths 1
Half Baths 1
Abv Grd Liv Area 2,141
Originating Board Woodstock-Ingersoll Tillsonburg
Year Built 1905
Annual Tax Amount $2,830
Property Description
This property is now sold. 5 stars for Location, Lot, and Price! Charming character rich 2.5 storey family home with over 2100 +/- sq ft of living space on an impressive 60’x140’ lot. Proudly located in Ingersoll’s prime Old South district & in a family favourite neighborhood. Living here you are steps away from walking paths, the recreation centre, Smith’s Pond, the splash pad, multiple parks, elementary schools, arts centre, & Cheese museum. All 4 levels are finished so there is space for everyone to stretch-out from top to bottom! Enter the foyer where your immediate attention is drawn to the ornate staircase, hardwood floors, original woodwork and trim in its original finish. Impressive stained glass windows and pocket doors are just some of the classic features typical of homes of this era. Spacious living room with a decorative fireplace flanked by unique square windows opens to the study/den.Enjoy family meals and special occasion dinners in the dining room. The inviting and functional family room/sunroom addition is a wonderful space to use year-round enjoying park-like views of the private backyard. Traditional kitchen layout & powder room complete the main. Upstairs are 3 good size bedrooms - one with a walk-in closet! There's a pretty 4-piece bath that still has the original clawfoot tub. So much potential in the partly finished walk-up attic; consider a playroom for kids, a yoga studio/ office.The basement rec room has a cozy gas fireplace and lots of flex space, a laundry room and a workshop with walk-up to the backyard. Put your feet up and relax under the shelter of the covered front porch with composite deck-boards or on the newer back deck. Fit 5-6 vehicles in the large double drive. Updated shingles (2021), electrical (2022), some windows. Quick 401 access. 10 minutes to Woodstock/403.Central to London/Cambridge/KW/Brantford. Easy commute to GTA. One lucky family will get the chance to be the next keepers of this gem! Let the memories begin!
Location
Province ON
County Oxford
Area Ingersoll
Zoning R2
Direction 401 To Harris Rd/Plank Line Exit into Ingersoll follow Harris Street that turns into Canterbury St, turn South onto Wellington St. and property with be on the West side.
Rooms
Other Rooms Shed(s)
Basement Walk-Up Access, Full, Partially Finished, Sump Pump
Kitchen 1
Interior
Interior Features High Speed Internet, Ceiling Fan(s), Floor Drains, Florescent Lights, Suspended Ceilings, Water Meter
Heating Forced Air, Natural Gas
Cooling Central Air
Fireplaces Number 1
Fireplaces Type Insert, Gas, Recreation Room
Fireplace Yes
Window Features Window Coverings
Appliance Water Heater, Water Softener, Built-in Microwave, Dryer, Refrigerator, Stove, Washer
Laundry In Basement, Laundry Closet, Sink
Exterior
Exterior Feature Landscaped, Recreational Area
Garage Asphalt
Utilities Available Cable Available, Electricity Connected, Garbage/Sanitary Collection, Natural Gas Connected, Recycling Pickup, Street Lights, Phone Available
Waterfront No
Waterfront Description Lake/Pond, River/Stream
Roof Type Shingle
Porch Deck, Porch
Lot Frontage 60.0
Lot Depth 140.0
Garage No
Building
Lot Description Urban, Arts Centre, Dog Park, City Lot, Near Golf Course, Highway Access, Hospital, Landscaped, Library, Park, Place of Worship, Playground Nearby, Quiet Area, Rec./Community Centre, School Bus Route, Schools, Shopping Nearby, Trails
Faces 401 To Harris Rd/Plank Line Exit into Ingersoll follow Harris Street that turns into Canterbury St, turn South onto Wellington St. and property with be on the West side.
Foundation Poured Concrete
Sewer Sewer (Municipal)
Water Municipal-Metered
Architectural Style 2.5 Storey
Structure Type Vinyl Siding, Wood Siding
New Construction No
Schools
Elementary Schools Harrisfield, St Jude'S
High Schools Ingersoll District Ci, St Marys
Others
Tax ID 001620045
Ownership Freehold/None
Read Less Info
Want to know what your home might be worth? Contact us for a FREE valuation!

Our team is ready to help you sell your home for the highest possible price ASAP
GET MORE INFORMATION





