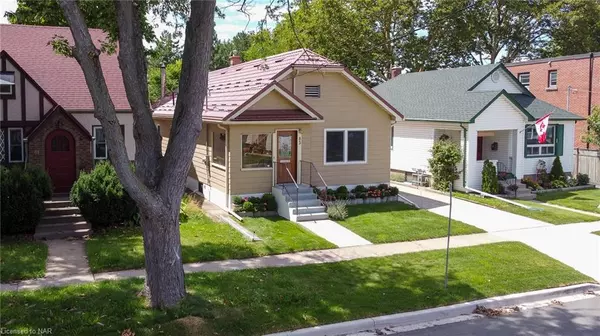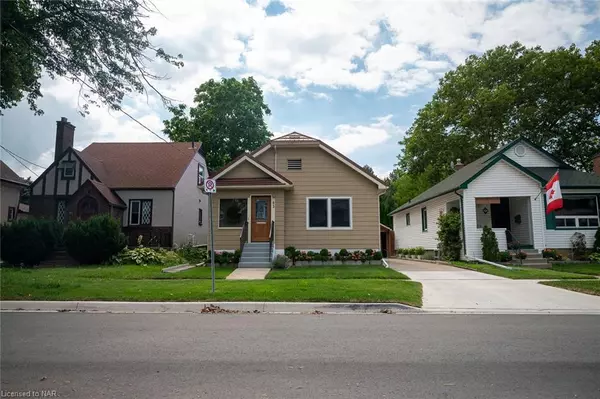For more information regarding the value of a property, please contact us for a free consultation.
Key Details
Sold Price $540,000
Property Type Single Family Home
Sub Type Single Family Residence
Listing Status Sold
Purchase Type For Sale
Square Footage 1,237 sqft
Price per Sqft $436
MLS Listing ID 40306768
Sold Date 10/04/22
Style Bungalow
Bedrooms 2
Full Baths 2
Abv Grd Liv Area 2,137
Originating Board Niagara
Year Built 1939
Annual Tax Amount $2,778
Property Description
Welcome to 83 Woodland Ave! This Cozy Bungalow Features 2 Bedrooms, 2 Full Bathrooms, Large Spacious Living Room, and 4 seasons Sunroom overlooking your private Backyard. A Fully Finished Basement with a partial Kitchen, One Bedroom, and includes the second 5 pc bathroom with jacuzzi tub. This house has seen some significant upgrades over the years including the metal roof with a 40-year transferable warranty, fully updated electrical panel and wiring bringing it to a 200 amp service. Enjoy the 4 seasons sunroom/porch finished with real cedar wood and wood burning fireplace. This home offers a Large fenced in backyard with storage shed, and beautiful gardens. Conveniently located within short walking distance of Fairview Mall, Costco, Home Depot, Groceries, etc. A short drive to St. Catharine's revitalized downtown with loads of great restaurants and the Meridian and Performing Arts Centre. Easy access to the QEW for a quick getaway to the vineyards and shops of Niagara or an excursion to Hamilton or the GTA. This house is perfect for 1st time home buyers, people downsizing, and investors.
Location
Province ON
County Niagara
Area St. Catharines
Zoning R2
Direction Geneva St to Russel Ave
Rooms
Basement Full, Finished, Sump Pump
Kitchen 2
Interior
Interior Features Built-In Appliances, Ceiling Fan(s)
Heating Fireplace-Wood, Forced Air, Natural Gas, Wood Stove
Cooling Central Air
Fireplaces Number 1
Fireplace Yes
Appliance Oven, Water Heater Owned, Dryer, Hot Water Tank Owned, Refrigerator, Stove, Washer
Exterior
Garage Detached Garage
Garage Spaces 1.0
Waterfront No
Roof Type Metal
Lot Frontage 35.0
Lot Depth 135.0
Garage Yes
Building
Lot Description Urban, Business Centre, Dog Park, City Lot, Highway Access, Major Highway, Open Spaces, Park, Place of Worship, Playground Nearby, Public Transit, Quiet Area, Schools, Shopping Nearby
Faces Geneva St to Russel Ave
Foundation Poured Concrete
Sewer Sewer (Municipal)
Water Municipal-Metered
Architectural Style Bungalow
Structure Type Other
New Construction No
Others
Tax ID 462240024
Ownership Freehold/None
Read Less Info
Want to know what your home might be worth? Contact us for a FREE valuation!

Our team is ready to help you sell your home for the highest possible price ASAP
GET MORE INFORMATION





