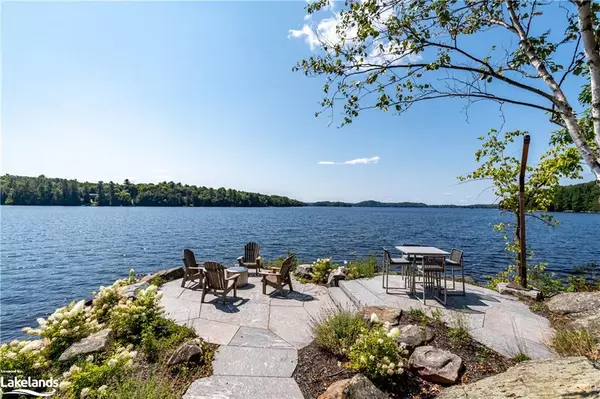For more information regarding the value of a property, please contact us for a free consultation.
Key Details
Sold Price $1,100,000
Property Type Condo
Sub Type Condo/Apt Unit
Listing Status Sold
Purchase Type For Sale
Square Footage 1,879 sqft
Price per Sqft $585
MLS Listing ID 40283211
Sold Date 09/16/22
Style 1 Storey/Apt
Bedrooms 2
Full Baths 2
HOA Fees $1,203/mo
HOA Y/N Yes
Abv Grd Liv Area 1,879
Originating Board The Lakelands
Year Built 2020
Annual Tax Amount $9,052
Property Description
Exclusive offering of this luxurious waterfront condo on breathtaking Fairy Lake with sunny Southern exposure and fabulous amenities to enjoy year-round within this one-of-a-kind Muskoka community. The Waterfront at Grandview was completed in 2020 and showcases contemporary architectural design, stunning landscaping including granite steps down to the infinity pool with cabana bar, outdoor granite terrace with fire bowl, and sandy beach at water’s edge. This immaculate ground floor suite boasts 1,879 sq ft of living space showcasing high end features and finishes throughout, including top of the line kitchen featuring large island with waterfall quartz countertop, tasteful herringbone backsplash, and walk-in pantry. Two bright and welcoming living spaces to gather with friends and family, open dining area, and private Juliette balcony looking out to the lake. Two spacious bedrooms, 2 bathrooms, in-suite laundry room and welcoming foyer access from the end of the hallway. This carefully hand selected unit is ideally located in the same building and on the same level as the fitness room, guest suites, café lounge with library, plus the largest storage locker in the development. The Longview building also offers a beautiful rooftop terrace, and underground parking with electric car charging capability. Nearby world class golf courses, downhill ski club, easy access to Highway 60 for travel, and just 10 minutes to Downtown Huntsville. An outstanding maintenance free cottage option right here in Muskoka!
Location
Province ON
County Muskoka
Area Huntsville
Zoning C4-0228
Direction Highway 60 E, right on Grandview Drive to #727 on the right.
Rooms
Kitchen 1
Interior
Interior Features High Speed Internet, Air Exchanger
Heating Forced Air, Natural Gas, Radiant Floor, Radiant
Cooling Central Air, Humidity Control
Fireplace No
Appliance Instant Hot Water, Built-in Microwave, Dishwasher, Dryer, Range Hood, Refrigerator, Stove, Washer
Laundry In-Suite, Laundry Room
Exterior
Exterior Feature Balcony, Controlled Entry, Deeded Water Access, Landscape Lighting, Landscaped, Lawn Sprinkler System, Lighting, Separate Hydro Meters, Year Round Living
Garage Garage Door Opener, Built-In, Exclusive, Asphalt, Heated, Inside Entry
Garage Spaces 1.0
Pool In Ground, Outdoor Pool
Utilities Available Cell Service, Electricity Connected, Fibre Optics, Garbage/Sanitary Collection, Natural Gas Connected, Recycling Pickup
Waterfront Yes
Waterfront Description Lake, South, Beach Front, Waterfront, Lake/Pond
View Y/N true
View Lake, Trees/Woods, Water
Roof Type Asphalt Shing
Street Surface Paved
Porch Juliette, Patio
Garage Yes
Building
Lot Description Rural, Near Golf Course, Highway Access, Landscaped, School Bus Route, Skiing, Trails
Faces Highway 60 E, right on Grandview Drive to #727 on the right.
Foundation ICF
Sewer Sewer (Municipal)
Water Municipal, Municipal-Metered
Architectural Style 1 Storey/Apt
Structure Type Aluminum Siding, Stone
New Construction No
Schools
Elementary Schools Spruce Glen Public School
High Schools Huntsville High School
Others
HOA Fee Include Insurance,Building Maintenance,Common Elements,Maintenance Grounds,Trash,Property Management Fees,Snow Removal
Tax ID 488910008
Ownership Condominium
Read Less Info
Want to know what your home might be worth? Contact us for a FREE valuation!

Our team is ready to help you sell your home for the highest possible price ASAP
GET MORE INFORMATION





