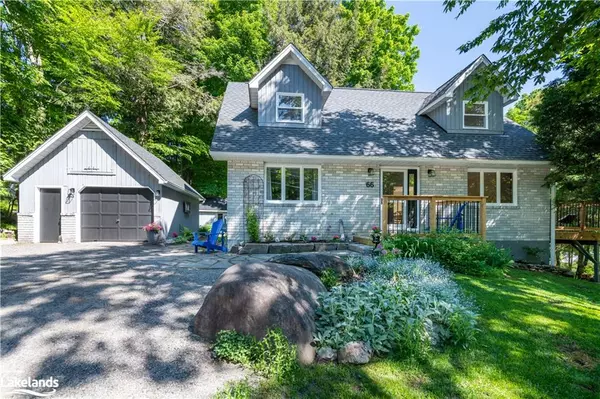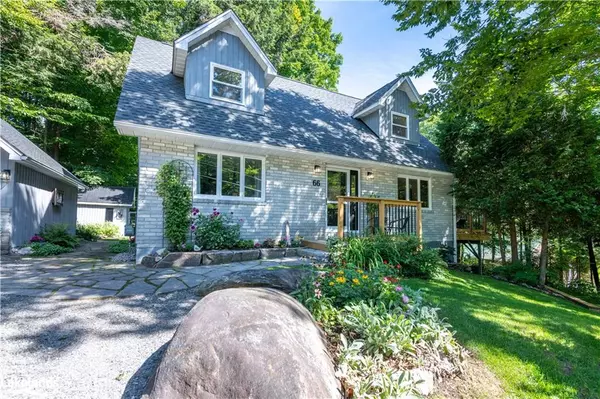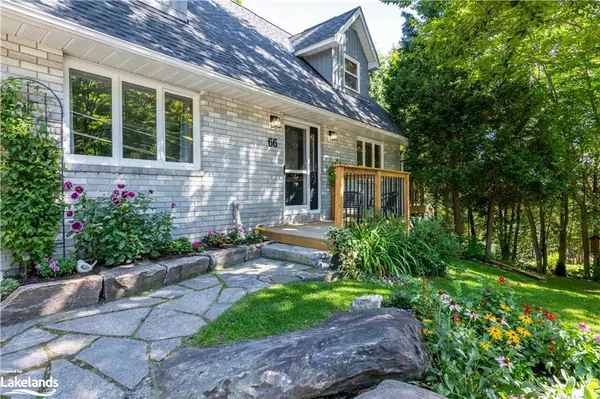For more information regarding the value of a property, please contact us for a free consultation.
Key Details
Sold Price $680,000
Property Type Single Family Home
Sub Type Single Family Residence
Listing Status Sold
Purchase Type For Sale
Square Footage 1,401 sqft
Price per Sqft $485
MLS Listing ID 40310421
Sold Date 10/04/22
Style 1.5 Storey
Bedrooms 3
Full Baths 2
Abv Grd Liv Area 2,223
Originating Board The Lakelands
Year Built 1989
Annual Tax Amount $3,038
Lot Size 6,316 Sqft
Acres 0.145
Property Description
Sunlit, open and airy 3 level turnkey home is an absolute pleasure to view. Nestled on a beautifully landscaped private lot with perennial gardens across from 9+ acre Muskoka Conservancy Forest and stroll to sport courts, Summit Centre, public dock and beach all an easy walk to downtown Huntsville. Immaculate 3 bedroom + office, 2 bathroom with a 3rd roughed in the lower level. Main level living and dining are open and feature a walkout to new deck and main level suite size primary bedroom. 2nd level feels like brand new with vinyl flooring, fresh paint, light fixtures, bathroom fixtures. Lower level has full height ceilings, ample windows and a walk out to a patio and side yard fire pit from the family room. Ample space for an in-law suite, granny flat or create an apartment for future income. All this and a detached 1.5 car garage with large loft storage above and a sweet shed for your outdoor stuff. One of the best features is the privacy of the mature landscaped yard across from a protected forest feeling like country living downtown Huntsville.
Location
Province ON
County Muskoka
Area Huntsville
Zoning R2
Direction Main Street to Brunel Road, 1 km to Town Line Road W, to #66 on right.
Rooms
Other Rooms Shed(s), Storage
Basement Development Potential, Walk-Out Access, Full, Finished, Sump Pump
Kitchen 1
Interior
Interior Features High Speed Internet, Central Vacuum, Built-In Appliances, Ceiling Fan(s), In-law Capability, Rough-in Bath, Sewage Pump, Work Bench
Heating Forced Air, Natural Gas
Cooling Other
Fireplace No
Appliance Range, Water Heater Owned, Dishwasher, Dryer, Hot Water Tank Owned, Refrigerator, Stove, Washer
Laundry Laundry Room, Lower Level, Sink
Exterior
Exterior Feature Balcony, Landscaped, Privacy, Storage Buildings, Year Round Living
Garage Detached Garage, Gravel
Garage Spaces 1.5
Pool None
Utilities Available Cell Service, Electricity Connected, Garbage/Sanitary Collection, Natural Gas Connected, Recycling Pickup, Phone Connected
Waterfront No
View Y/N true
View Forest, Trees/Woods
Roof Type Asphalt Shing
Street Surface Paved
Porch Deck, Patio
Lot Frontage 100.0
Lot Depth 75.0
Garage Yes
Building
Lot Description Urban, Rectangular, Beach, Business Centre, City Lot, Landscaped, Public Transit, Rec./Community Centre, Schools, Shopping Nearby, Trails
Faces Main Street to Brunel Road, 1 km to Town Line Road W, to #66 on right.
Foundation Block
Sewer Sewer (Municipal)
Water Municipal-Metered
Architectural Style 1.5 Storey
Structure Type Brick Veneer, Wood Siding
New Construction No
Others
Senior Community false
Tax ID 480890515
Ownership Freehold/None
Read Less Info
Want to know what your home might be worth? Contact us for a FREE valuation!

Our team is ready to help you sell your home for the highest possible price ASAP
GET MORE INFORMATION





