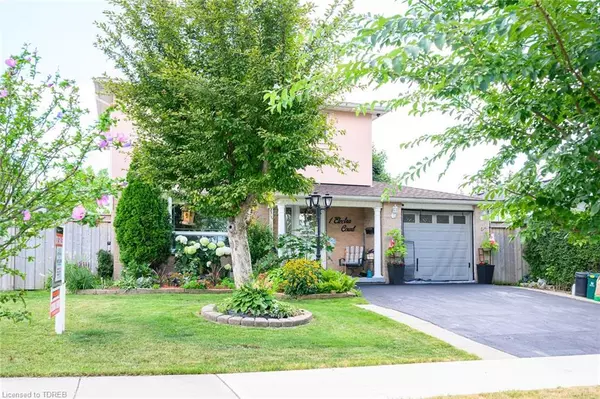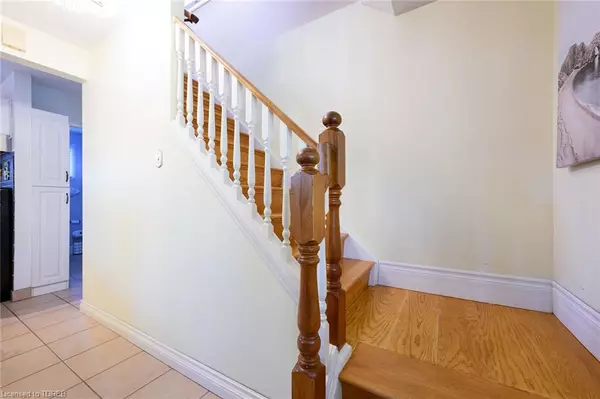For more information regarding the value of a property, please contact us for a free consultation.
Key Details
Sold Price $800,000
Property Type Single Family Home
Sub Type Single Family Residence
Listing Status Sold
Purchase Type For Sale
Square Footage 1,268 sqft
Price per Sqft $630
MLS Listing ID 40299435
Sold Date 09/12/22
Style Two Story
Bedrooms 3
Full Baths 2
Half Baths 1
Abv Grd Liv Area 1,918
Originating Board Woodstock-Ingersoll Tillsonburg
Year Built 1977
Annual Tax Amount $3,756
Property Description
Immaculately maintained home with breathtaking backyard oasis on quiet dead-end court. This spacious 2 story home offers 3+ 1 bedrooms, and 2.5 bathrooms in sought after Stoney Creek Mountain neighbourhood. Stunning curb appeal, this beautiful home offers 1,268 sq.ft., plus fully finished basement with full updated bathroom, and attached heated garage. The main floor offers living room, dining room, powder room, and kitchen with sliding doors out to your gorgeous over sized yard. This home sits on a large 68ft x 121ft irregular lot with an extra wide/long back, stunning heated inground salt water pool 15x30, hot tub with lights and Bluetooth, gazebo, pool shed 10x10 with 30-amp service and new shingles, garden shed 7x9. The second level offers a huge primary bedroom with updated ensuite privilege bathroom and walk-in closet, 2 additional bedrooms. This home boasts: hardwood flooring throughout, landscaped front with driveway for 2 cars, newer roof (19), new pool heater (21), pool vacuum (20), new pool pump (22), windows & front door (13), furnace (17), soffit & fascia (15), exterior stucco with new insulation (18), A/C (20), gas heater in garage (21), fence (20), 2 updated bathrooms, newer light fixtures, and all fresh paint throughout. If you're looking for your home oasis, no need to look any further. Fantastic location, close to shopping, restaurants, schools, golf, 403 and public transit. This home won't last for long, so call today for your personal viewing.
Location
Province ON
County Hamilton
Area 50 - Stoney Creek
Zoning R2
Direction Mud St W to First Rd W to Electra Court.
Rooms
Other Rooms Gazebo, Shed(s)
Basement Full, Finished
Kitchen 1
Interior
Interior Features Auto Garage Door Remote(s), Built-In Appliances, Ceiling Fan(s)
Heating Forced Air, Natural Gas
Cooling Central Air
Fireplaces Number 1
Fireplaces Type Electric
Fireplace Yes
Window Features Window Coverings
Appliance Dishwasher, Dryer, Freezer, Gas Oven/Range, Gas Stove, Range Hood, Refrigerator, Washer
Laundry In Basement
Exterior
Exterior Feature Landscaped
Garage Attached Garage, Heated, Inside Entry
Garage Spaces 1.0
Fence Full
Pool In Ground, Salt Water
Waterfront No
View Y/N true
View Garden, Pool
Roof Type Asphalt Shing
Porch Deck, Patio
Lot Frontage 68.56
Lot Depth 121.0
Garage Yes
Building
Lot Description Urban, Irregular Lot, Corner Lot, Cul-De-Sac, Dog Park, Near Golf Course, Greenbelt, Highway Access, Public Transit, Rec./Community Centre, Schools, Trails
Faces Mud St W to First Rd W to Electra Court.
Foundation Poured Concrete
Sewer Sewer (Municipal)
Water Municipal
Architectural Style Two Story
Structure Type Brick, Stucco
New Construction No
Others
Tax ID 170910296
Ownership Freehold/None
Read Less Info
Want to know what your home might be worth? Contact us for a FREE valuation!

Our team is ready to help you sell your home for the highest possible price ASAP
GET MORE INFORMATION





