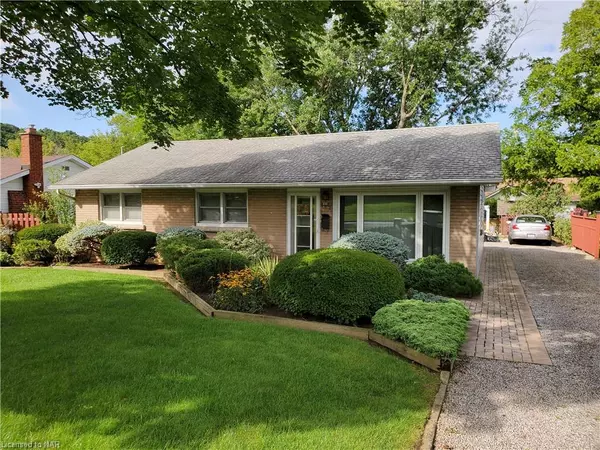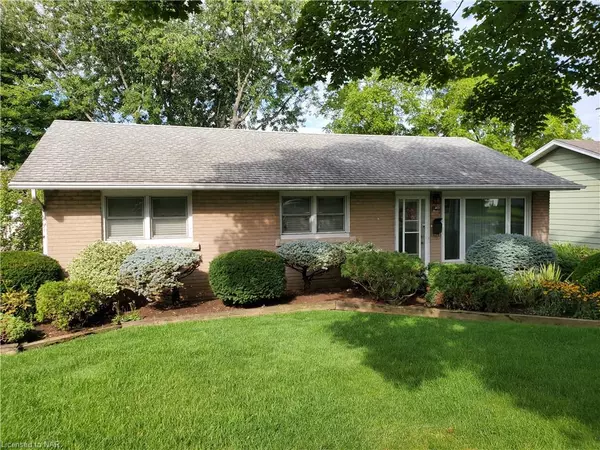For more information regarding the value of a property, please contact us for a free consultation.
Key Details
Sold Price $500,000
Property Type Single Family Home
Sub Type Single Family Residence
Listing Status Sold
Purchase Type For Sale
Square Footage 1,240 sqft
Price per Sqft $403
MLS Listing ID 40317614
Sold Date 10/24/22
Style Bungalow
Bedrooms 3
Full Baths 1
Abv Grd Liv Area 1,240
Originating Board Niagara
Year Built 1955
Annual Tax Amount $3,406
Property Description
One owner home since 1955, most updated vinyl clad windows, updated hydro panel on breakers,4-season family room addition with cathedral ceiling, fan, skylight and separate side entry patio door, retractable awning, 3-nicely sized bedrooms , one being used as office, all with closets and some additional built ins. Updated skylights and solar tubes offering additional natural light throughout. Laundry on main level .This home offers a forced air electric heat system with central air and an electronic air cleaner with supplement electric baseboard in the addition. Brick and vinyl siding exterior, aluminum soffit, facia and eaves with gutter guards. Additional exterior hydro plugs. Single gravel drive widening to a double for additional parking up to 6-cars. Interlock walkway leads to front entry and a well maintained, treed back yard, manicured flower beds and a nicely sized, hip roof garden / tool shed. (Plenty of storage space here) Truly a great location with excellent highway access and close to the Pen Center for your shopping and banking. Underground sprinkler system and motion sensor lighting. Included appliances accepted in as is condition . Window treatments remain. Seller does not represent or warrant the condition of the property or contents .
Location
Province ON
County Niagara
Area St. Catharines
Zoning R-1
Direction GLENDALE TO JACOBSON
Rooms
Other Rooms Shed(s)
Basement None, Unfinished
Kitchen 1
Interior
Interior Features Ceiling Fan(s), Separate Heating Controls, Water Meter
Heating Baseboard, Electric, Electric Forced Air, Forced Air
Cooling Central Air
Fireplace No
Appliance Water Heater Owned, Dishwasher, Dryer, Refrigerator, Stove, Washer
Laundry Laundry Room, Main Level
Exterior
Exterior Feature Awning(s), Lawn Sprinkler System, Other, Year Round Living
Garage Gravel
Utilities Available Cable Available, Electricity Connected, Natural Gas Connected, Recycling Pickup, Phone Connected
Waterfront No
View Y/N true
View Trees/Woods
Roof Type Asphalt Shing
Street Surface Paved
Handicap Access None, Other
Porch Patio
Lot Frontage 55.0
Lot Depth 100.0
Garage No
Building
Lot Description Urban, Rectangular, Ample Parking, City Lot, Highway Access, Hospital, Library, Major Highway, Park, Place of Worship, Public Transit, Quiet Area, Regional Mall, Schools, Shopping Nearby
Faces GLENDALE TO JACOBSON
Foundation Unknown
Sewer Sewer (Municipal)
Water Municipal
Architectural Style Bungalow
Structure Type Brick, Vinyl Siding, Other
New Construction Yes
Schools
Elementary Schools Oakridge
High Schools Sir Winston
Others
Senior Community false
Tax ID 463390231
Ownership Freehold/None
Read Less Info
Want to know what your home might be worth? Contact us for a FREE valuation!

Our team is ready to help you sell your home for the highest possible price ASAP
GET MORE INFORMATION





