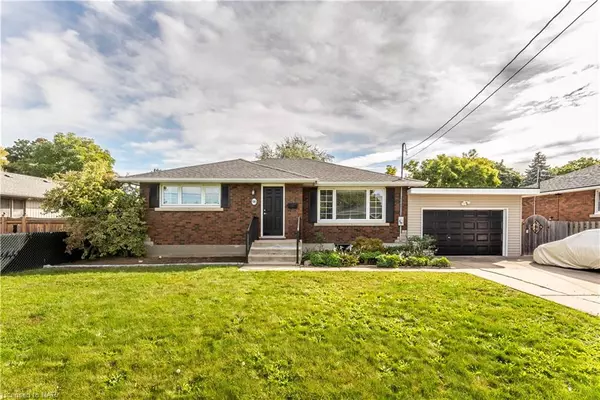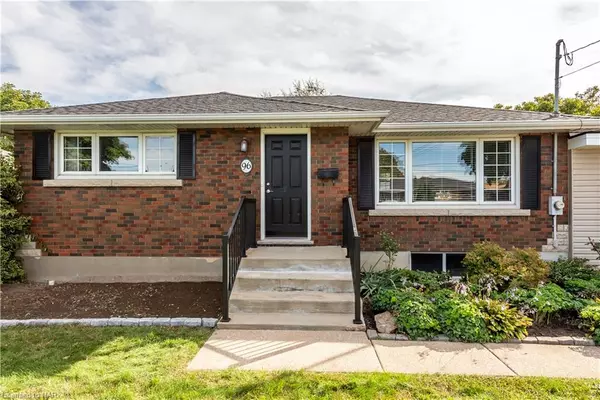For more information regarding the value of a property, please contact us for a free consultation.
Key Details
Sold Price $690,000
Property Type Single Family Home
Sub Type Single Family Residence
Listing Status Sold
Purchase Type For Sale
Square Footage 1,131 sqft
Price per Sqft $610
MLS Listing ID 40326790
Sold Date 10/14/22
Style Bungalow
Bedrooms 4
Full Baths 2
Abv Grd Liv Area 1,131
Originating Board Niagara
Year Built 1956
Annual Tax Amount $3,915
Property Description
This North end brick bungalow is perfectly situated in a desirable area walking distance to the canal trail. Perfect for a family or anyone looking for "one floor" living. Main floor consists of a spacious living room with large window, 3 bedrooms, full bathroom and a remodelled kitchen. The kitchen offers appliances, moveable island, lots of cabinets & counter space plus indoor entry to the garage and an open staircase to the basement. The lower level offers a 4th bedroom with closet, irregular shaped recreation room, 2nd bathroom, finished laundry room, area for a desk plus an unfinished area off the utility room. The attached 1.5 car garage was refurbished in 2011 with new walls, doors and new shingles. The main house roof shingles were installed in approximately 2014. Backyard is fully fenced and offers a patio & garden areas. Other notable improvements are: gas high efficiency furnace in 2010, new A/C was installed in 2017, rental water heater in 2012, new front entrance railings in 2022, electrical breaker panel, central vacuum, front window & glass in centre window in smallest bedroom was replaced & house security system is available. Close to schools, shopping, the canal and yet still on a quiet tree-lined street.
Location
Province ON
County Niagara
Area St. Catharines
Zoning R1
Direction BUNTING RD - TURN WEST ONTO SCOTT STREET - LEFT ONTO WAKELIN TERRACE AND RIGHT ONTO ROYAL MANOR
Rooms
Other Rooms Shed(s)
Basement Full, Finished
Kitchen 1
Interior
Interior Features Central Vacuum, Auto Garage Door Remote(s), Ceiling Fan(s)
Heating Forced Air, Natural Gas
Cooling Central Air
Fireplace No
Appliance Water Heater, Dishwasher, Dryer, Refrigerator, Stove, Washer
Laundry In Basement, Lower Level
Exterior
Exterior Feature Year Round Living
Garage Attached Garage, Garage Door Opener, Concrete, Gravel, Inside Entry
Garage Spaces 1.5
Fence Full
Pool None
Utilities Available Cable Available, Cell Service, Electricity Connected, Garbage/Sanitary Collection, High Speed Internet Avail, Natural Gas Connected, Recycling Pickup, Phone Available
Waterfront No
Roof Type Shingle
Street Surface Paved
Handicap Access None
Porch Patio
Lot Frontage 64.0
Lot Depth 100.0
Garage Yes
Building
Lot Description Urban, Rectangular, Park, Place of Worship, Quiet Area, Schools, Shopping Nearby
Faces BUNTING RD - TURN WEST ONTO SCOTT STREET - LEFT ONTO WAKELIN TERRACE AND RIGHT ONTO ROYAL MANOR
Foundation Poured Concrete
Sewer Sewer (Municipal)
Water Municipal-Metered
Architectural Style Bungalow
Structure Type Brick, Vinyl Siding
New Construction No
Schools
Elementary Schools Lockview Ps
High Schools Laura Secord Ss
Others
Senior Community false
Tax ID 463130090
Ownership Freehold/None
Read Less Info
Want to know what your home might be worth? Contact us for a FREE valuation!

Our team is ready to help you sell your home for the highest possible price ASAP
GET MORE INFORMATION





