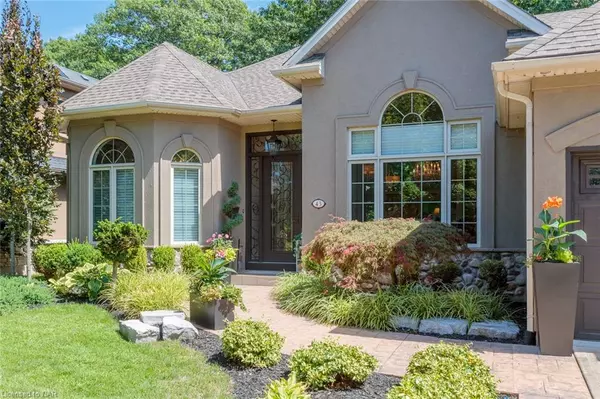For more information regarding the value of a property, please contact us for a free consultation.
Key Details
Sold Price $1,840,000
Property Type Single Family Home
Sub Type Single Family Residence
Listing Status Sold
Purchase Type For Sale
Square Footage 2,256 sqft
Price per Sqft $815
MLS Listing ID 40306402
Sold Date 10/20/22
Style Bungalow
Bedrooms 5
Full Baths 3
Half Baths 1
Abv Grd Liv Area 2,256
Originating Board Niagara
Annual Tax Amount $10,874
Property Description
Welcome to 43 Scullers Way. A custom build 3+2 bungalow backing onto Martindale Pond in the highly sought-after Regatta Heights neighborhood. Walking distance from Lake Ontario and beautiful Port Dalhousie. Open concept main floor plan with high ceilings. Hardwood floors in living room, dining room and great room with floor to ceiling windows, overlooking treelined ravine and Henley Island. Beautiful, renovated kitchen offering quartz countertops, ceramic tiles and gas cooktop. Main floor also features two gas fireplaces. Large master bedroom which includes a walk-in closet with built in shelving, newly renovated (2022) 5-piece ensuite with double sinks, corner freestanding tub and walk in glass shower. 2 other good-sized bedrooms with new carpeting (2022) on main floor with 4-piece shared bathroom. 2-piece powder room and laundry/mudroom for bonus on main floor.
Completely renovated flooring (2022) in lower level with large rec room, gas fireplace, good sized bedroom and home gym that could be changed to a 5th bedroom! The backyard comprises of a large, two-tiered deck overlooking Martindale Pond and Henley Island. The perfect, quiet spot for all your entertaining needs. Close to elementary schools for kids to walk to. Short distance to major highways for commuting.
Location
Province ON
County Niagara
Area St. Catharines
Zoning R1
Direction MAIN STREET - TO SCULLERS WAY
Rooms
Other Rooms Shed(s)
Basement Full, Finished, Sump Pump
Kitchen 1
Interior
Heating Forced Air, Natural Gas
Cooling Central Air
Fireplaces Number 3
Fireplace Yes
Window Features Window Coverings
Appliance Water Heater Owned, Dishwasher, Dryer, Gas Stove, Microwave, Refrigerator, Washer
Laundry Laundry Room, Main Level
Exterior
Exterior Feature Lawn Sprinkler System
Garage Attached Garage
Garage Spaces 2.0
Waterfront Yes
Waterfront Description Pond, Other, Lake/Pond
View Y/N true
View Pond
Roof Type Asphalt Shing
Porch Deck
Lot Frontage 66.0
Lot Depth 119.0
Garage Yes
Building
Lot Description Urban, Rectangular, Beach, Cul-De-Sac, Dog Park, Highway Access, Hospital, Marina, Public Transit, Quiet Area
Faces MAIN STREET - TO SCULLERS WAY
Foundation Poured Concrete
Sewer Sewer (Municipal)
Water Municipal
Architectural Style Bungalow
Structure Type Stucco
New Construction No
Schools
Elementary Schools St. Ann'S. Gracefield
High Schools St. Francis, Lakeport
Others
Ownership Freehold/None
Read Less Info
Want to know what your home might be worth? Contact us for a FREE valuation!

Our team is ready to help you sell your home for the highest possible price ASAP
GET MORE INFORMATION





