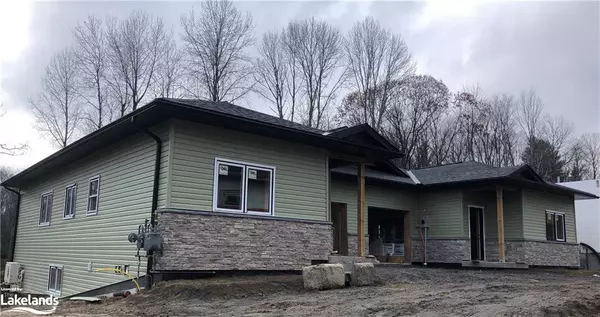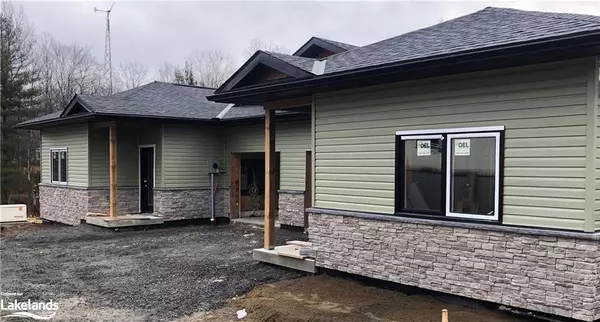For more information regarding the value of a property, please contact us for a free consultation.
Key Details
Sold Price $743,950
Property Type Townhouse
Sub Type Row/Townhouse
Listing Status Sold
Purchase Type For Sale
Square Footage 1,123 sqft
Price per Sqft $662
MLS Listing ID 40096861
Sold Date 06/30/22
Style Bungalow
Bedrooms 2
Full Baths 2
HOA Fees $205/mo
HOA Y/N Yes
Abv Grd Liv Area 1,123
Originating Board The Lakelands
Year Built 2021
Property Description
THE TERRACES OF ERTLER LANE - TOWNHOME BUNGALOWS w/ WALKOUT Lower level, in downtown Huntsville.
Solid well built townhomes, with "ICF Plus" perimeter and dividing walls. Renown and trusted Huntsville builder, Algonquin Custom Homes goes above and beyond Ontario Building Code minimum requirements, to build a home that will be virtually maintenance free for 20 years. In-floor heated lower level, with hyrdronic heat radiators on the main floor level. Upper level has a spacious walk-out deck off the main floor. Garage has interior access door to the home, great for winter. You can use the provided floor plans or design your own interior layout. The Terraces of Ertler Lane are located in the downtown area of Huntsville, close to all amentities and conveniences, Schools, arts and cultural centres.
The Terraces of Ertler Lane are built with integrity, please visit the website and research the quality and integrity of our product. You will see the best choice for a new home build in Huntsville. Occupancy date May/ June 2022
Book your visit Presentation Centre at 232 Main St. West in Huntsville, beside the Algonquin Cafe
Location
Province ON
County Muskoka
Area Huntsville
Zoning R3-H
Direction Presentation Centre is located at 232 Main St. West Huntsville, beside the Algonquin Cafe.
Rooms
Other Rooms None
Basement Walk-Out Access, Full, Partially Finished
Kitchen 1
Interior
Interior Features Air Exchanger, Floor Drains, Rough-in Bath, Upgraded Insulation, Ventilation System
Heating Hot Water-Other, Radiant
Cooling None
Fireplace No
Appliance Instant Hot Water, Dishwasher, Dryer, Microwave, Range Hood, Stove, Washer
Laundry Electric Dryer Hookup, Main Level
Exterior
Exterior Feature Landscaped, Private Entrance, Separate Hydro Meters, Year Round Living
Garage Attached Garage, Garage Door Opener, Built-In, Asphalt, Inside Entry
Garage Spaces 1.0
Waterfront No
Waterfront Description River/Stream
Roof Type Asphalt Shing
Handicap Access Accessible Hallway(s), Open Floor Plan
Porch Deck, Patio
Garage Yes
Building
Lot Description Urban, Arts Centre, Beach, Business Centre, Campground, Cul-De-Sac, City Lot, Near Golf Course, Hospital, Landscaped, Library, Major Anchor, Major Highway, Marina, Open Spaces, Park, Place of Worship, Playground Nearby, Public Parking, Public Transit, Quiet Area, Rec./Community Centre, Regional Mall, School Bus Route, Schools, Shopping Nearby, Skiing, Terraced, Trails
Faces Presentation Centre is located at 232 Main St. West Huntsville, beside the Algonquin Cafe.
Foundation ICF, Perimeter Wall
Sewer Sewer (Municipal)
Water Municipal-Metered
Architectural Style Bungalow
Structure Type Stone, Vinyl Siding
New Construction Yes
Schools
Elementary Schools Huntsville Public
High Schools Huntsville High School
Others
HOA Fee Include Common Elements,Maintenance Grounds,Property Management Fees,Snow Removal,Water, See Sales Brochure In Documents For Common Element
Ownership Condominium
Read Less Info
Want to know what your home might be worth? Contact us for a FREE valuation!

Our team is ready to help you sell your home for the highest possible price ASAP
GET MORE INFORMATION





