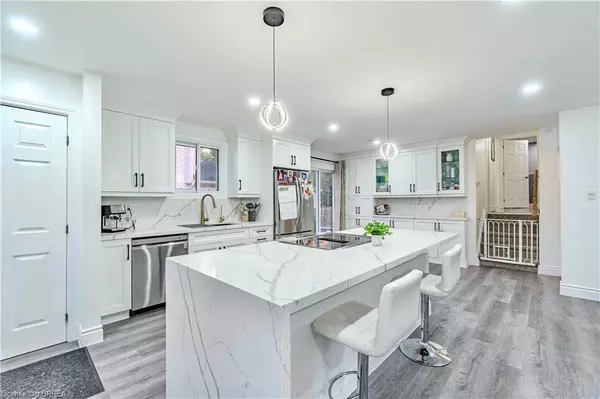
Open House
Sun Nov 09, 2:00pm - 4:00pm
UPDATED:
Key Details
Property Type Single Family Home
Sub Type Detached
Listing Status Active
Purchase Type For Sale
Square Footage 1,636 sqft
Price per Sqft $427
MLS Listing ID 40784144
Style Backsplit
Bedrooms 4
Full Baths 2
Abv Grd Liv Area 1,636
Year Built 1980
Annual Tax Amount $3,994
Property Sub-Type Detached
Source Brantford
Property Description
Location
Province ON
County Brantford
Area 2010 - Brierpark/Greenbrier
Zoning R2, R1C
Direction Dunsdon St to Kanata Crescent
Rooms
Basement Full, Finished
Bedroom 2 3
Kitchen 1
Interior
Heating Forced Air
Cooling Central Air
Fireplace No
Appliance Water Heater, Dishwasher, Dryer, Refrigerator, Stove, Washer
Laundry In Basement
Exterior
Roof Type Asphalt Shing
Lot Frontage 34.58
Garage No
Building
Lot Description Urban, Public Transit, Schools, Shopping Nearby
Faces Dunsdon St to Kanata Crescent
Foundation Poured Concrete
Sewer Sewer (Municipal)
Water Municipal
Architectural Style Backsplit
Structure Type Aluminum Siding,Brick
New Construction No
Others
Senior Community No
Tax ID 322630177
Ownership Freehold/None
Virtual Tour https://unbranded.visithome.ai/TDDxPYKQEJGDLeYyrPtmvg?mu=m&t=1762279122
GET MORE INFORMATION





