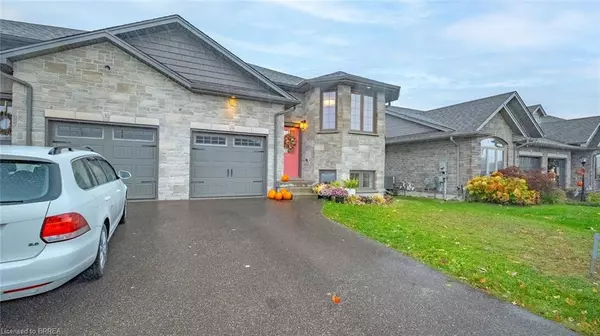
Open House
Sat Nov 01, 2:00pm - 4:00pm
Sun Nov 02, 2:00pm - 4:00pm
UPDATED:
Key Details
Property Type Single Family Home
Sub Type Single Family Residence
Listing Status Active
Purchase Type For Sale
Square Footage 1,162 sqft
Price per Sqft $516
MLS Listing ID 40782339
Style Bungalow Raised
Bedrooms 3
Full Baths 2
Abv Grd Liv Area 2,112
Annual Tax Amount $4,063
Property Sub-Type Single Family Residence
Source Brantford
Property Description
Located in the highly sought-after north end of Paris, this beautifully upgraded semi-detached home offers a perfect blend of comfort and style in a terrific family neighbourhood. Featuring 2+1 bedrooms and 2 full bathrooms, this open-concept home boasts 9-foot ceilings, modern finishes, and a bright, spacious layout.
The kitchen is complete with granite countertops, black stainless steel appliances, and a seamless flow into the dining and living areas. Enjoy the warmth of two gas fireplaces—one on each level—and a fully finished lower level offering additional living space, a third bedroom, a full bathroom, and a custom built-in office area.
Outside, you'll find a private, fully fenced backyard with a 152 ft deep lot—perfect for family gatherings, kids, or pets. Additional features include a single-car garage and close proximity to schools, parks, and all amenities.
An ideal opportunity for families, professionals, or downsizers seeking a move-in-ready home in one of Paris's most desirable communities.
Location
Province ON
County Brant County
Area 2105 - Paris
Zoning h-R2
Direction Whitlaw Way -> Schuyler St
Rooms
Basement Full, Finished
Main Level Bedrooms 2
Kitchen 0
Interior
Interior Features Water Treatment
Heating Fireplace-Gas, Forced Air, Natural Gas
Cooling Central Air
Fireplaces Number 2
Fireplaces Type Gas
Fireplace Yes
Window Features Window Coverings
Appliance Water Heater, Water Softener, Built-in Microwave, Dishwasher, Dryer, Refrigerator, Stove, Washer
Exterior
Parking Features Attached Garage, Asphalt
Garage Spaces 1.0
Roof Type Asphalt Shing
Porch Deck
Lot Frontage 30.41
Lot Depth 152.49
Garage Yes
Building
Lot Description Urban, Hospital, Library, Open Spaces, Park, Place of Worship, Playground Nearby, Quiet Area, Schools, Shopping Nearby
Faces Whitlaw Way -> Schuyler St
Sewer Sewer (Municipal)
Water Municipal-Metered
Architectural Style Bungalow Raised
Structure Type Brick Veneer,Vinyl Siding
New Construction No
Schools
Elementary Schools North Ward School, Holy Family School
High Schools Paris District High School, St. John'S College
Others
Senior Community No
Tax ID 320400553
Ownership Freehold/None
Virtual Tour https://youtu.be/dyOuDbfzpTI
GET MORE INFORMATION





