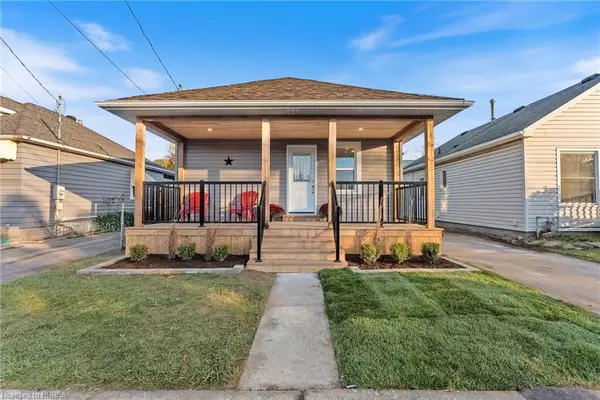
Open House
Sat Nov 01, 2:00pm - 4:00pm
Sun Nov 02, 2:00pm - 4:00pm
UPDATED:
Key Details
Property Type Single Family Home
Sub Type Detached
Listing Status Active
Purchase Type For Sale
Square Footage 676 sqft
Price per Sqft $591
MLS Listing ID 40784401
Style Bungalow
Bedrooms 3
Full Baths 2
Abv Grd Liv Area 1,352
Annual Tax Amount $2,596
Property Sub-Type Detached
Source Brantford
Property Description
Located in a family-friendly neighbourhood, the home is close to all major amenities — including grocery stores, top-rated schools, parks, the public library, restaurants, easy Highway 403 access, and the world-class Wayne Gretzky Sports Centre.
Step inside to a bright, open-concept layout featuring a brand-new kitchen with a breakfast peninsula, stainless steel appliances, a separate dining area, and a spacious living room.
Recent upgrades include a 100-amp breaker panel, new windows (2025), roof (2025), and doors (2025), high-efficiency furnace (2025), luxury vinyl plank flooring, LED pot light and much more.
The fully finished basement offers exceptional versatility, complete with a large bedroom and walk-in closet, a recreation room, a modern bathroom with a glass shower, and a generous laundry area. A separate side entrance provides excellent potential for an in-law suite or rental opportunity.
Outside, enjoy a 15' x 25' solid block workshop with new windows and an insulated garage door — perfect for a workshop, business, hobbies, or extra storage. The spacious backyard features a lovely patio, ideal for relaxing or entertaining on warm summer evenings.
Don't miss your chance to make this stunning home yours — schedule your private viewing today!
Location
Province ON
County Brantford
Area 2040 - Terrace Hill/E & N Wards
Zoning R1D
Direction Dundee St and Dublin Street
Rooms
Basement Separate Entrance, Full, Finished
Main Level Bedrooms 2
Kitchen 1
Interior
Interior Features In-law Capability
Heating Forced Air
Cooling Other
Fireplace No
Appliance Dishwasher, Dryer, Range Hood, Refrigerator, Stove, Washer
Laundry Lower Level
Exterior
Parking Features Detached Garage, Asphalt
Garage Spaces 1.0
Roof Type Asphalt Shing
Porch Patio, Porch
Lot Frontage 36.0
Lot Depth 123.0
Garage Yes
Building
Lot Description Urban, Ample Parking, Highway Access, Hospital, Park, Playground Nearby, Public Transit, Quiet Area, Schools, Shopping Nearby
Faces Dundee St and Dublin Street
Foundation Poured Concrete
Sewer Sewer (Municipal)
Water Municipal
Architectural Style Bungalow
Structure Type Vinyl Siding
New Construction No
Others
Senior Community No
Tax ID 321710029
Ownership Freehold/None
GET MORE INFORMATION





