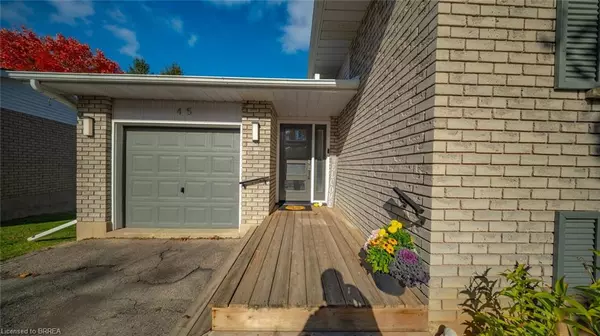
Open House
Sun Nov 02, 2:00pm - 4:00pm
UPDATED:
Key Details
Property Type Single Family Home
Sub Type Detached
Listing Status Active
Purchase Type For Sale
Square Footage 1,173 sqft
Price per Sqft $681
MLS Listing ID 40782094
Style Bungalow Raised
Bedrooms 5
Full Baths 1
Half Baths 1
Abv Grd Liv Area 2,255
Year Built 1989
Annual Tax Amount $4,701
Property Sub-Type Detached
Source Brantford
Property Description
Featuring 3+2 bedrooms, 1.5 bathrooms, and a bright, spacious layout, this home shows true pride of ownership throughout. The inviting entryway offers a coat closet, built-in bench, and storage. Just up a few steps, you'll find the stunning living area and a recently renovated kitchen showcasing white shaker-style cabinetry, stainless steel appliances, a custom oversized island, coffee bar, subway tile backsplash, under-cabinet lighting, granite countertops, and a gas stove. The open-concept main level is complete with new hardwood flooring, recessed lighting, and stylish new fixtures.
The upper level includes three spacious bedrooms, including the primary suite, and a beautifully updated 4-piece bathroom featuring granite counters, wainscotting, and a spa-inspired design.
A few steps down from the main entry, the on-ground lower level offers sliding patio door access to the backyard and includes a cozy family room, two additional bedrooms, a bathroom, and a laundry area—providing flexibility for guests, teens, or a home office setup.
Step outside to enjoy the large backyard, complete with a wooden deck, concrete patio, and lush mature trees, creating a perfect private retreat for entertaining or relaxing.
With a new roof (2025) and countless updates throughout, 45 Latzer Crescent truly checks all the boxes — space, style, and a fantastic North End location.
Location
Province ON
County Brantford
Area 2000 - Myrtleville/Mayfair
Zoning R1B
Direction From Hwy 403: King George Rd (#24) exit, north on King George Rd., left on Oxford St., right on Balmoral Dr., left on Myrtleville Dr., right on Heritage Rd., left on Latzer Cres.
Rooms
Other Rooms Shed(s)
Basement Walk-Out Access, Full, Finished
Main Level Bedrooms 3
Kitchen 1
Interior
Interior Features Auto Garage Door Remote(s), Built-In Appliances, Ceiling Fan(s)
Heating Forced Air, Natural Gas
Cooling Central Air
Fireplace No
Appliance Water Heater, Dishwasher, Dryer, Gas Stove, Range Hood, Refrigerator, Washer
Laundry In-Suite
Exterior
Exterior Feature Privacy
Parking Features Attached Garage, Garage Door Opener, Asphalt
Garage Spaces 1.0
Fence Full
Roof Type Asphalt Shing
Porch Deck, Patio
Lot Frontage 47.37
Garage Yes
Building
Lot Description Urban, Irregular Lot, Near Golf Course, Park, Playground Nearby, Public Transit, Quiet Area, Schools, Shopping Nearby, Trails
Faces From Hwy 403: King George Rd (#24) exit, north on King George Rd., left on Oxford St., right on Balmoral Dr., left on Myrtleville Dr., right on Heritage Rd., left on Latzer Cres.
Foundation Poured Concrete
Sewer Sewer (Municipal)
Water Municipal
Architectural Style Bungalow Raised
Structure Type Aluminum Siding,Brick
New Construction No
Schools
Elementary Schools Russell Reid, Our Lady Of Providence, Ecole Confederation, Braemar House School
High Schools Npcvs, St. John'S College
Others
Senior Community No
Tax ID 322710085
Ownership Freehold/None
Virtual Tour https://youtu.be/S3fK9laXIZs
GET MORE INFORMATION





