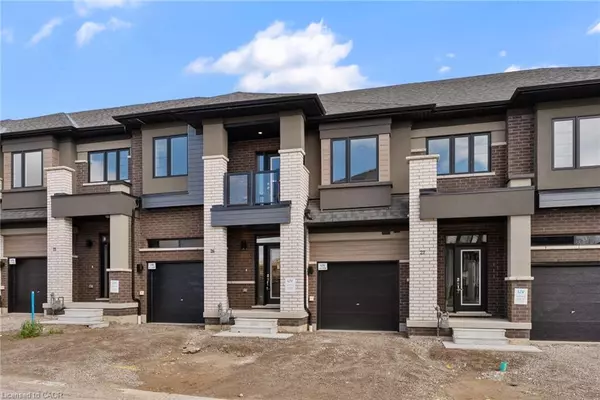
UPDATED:
Key Details
Property Type Townhouse
Sub Type Row/Townhouse
Listing Status Active
Purchase Type For Sale
Square Footage 1,593 sqft
Price per Sqft $438
MLS Listing ID 40782401
Style Two Story
Bedrooms 3
Full Baths 2
Half Baths 1
Abv Grd Liv Area 1,593
Year Built 2025
Annual Tax Amount $1
Property Sub-Type Row/Townhouse
Source Cornerstone
Property Description
Location
Province ON
County Brantford
Area 2067 - West Brant
Zoning RMR 53, OS4, FMR 52
Direction Colborne Rd W at Forced Rd
Rooms
Basement Full, Unfinished
Bedroom 2 3
Kitchen 1
Interior
Interior Features Rough-in Bath
Heating Forced Air
Cooling Central Air
Fireplace No
Laundry Upper Level
Exterior
Parking Features Attached Garage
Garage Spaces 1.0
Roof Type Asphalt Shing
Street Surface Paved
Porch Terrace
Garage Yes
Building
Lot Description Urban, City Lot, Highway Access, Hospital
Faces Colborne Rd W at Forced Rd
Foundation Poured Concrete
Sewer Sewer (Municipal)
Water Municipal
Architectural Style Two Story
Structure Type Aluminum Siding,Brick Veneer,Other
New Construction Yes
Others
HOA Fee Include Road Fee
Senior Community No
Tax ID 320741155
Ownership Freehold/None
Virtual Tour https://oatstudio.aryeo.com/sites/zxjlxzn/unbranded
GET MORE INFORMATION





