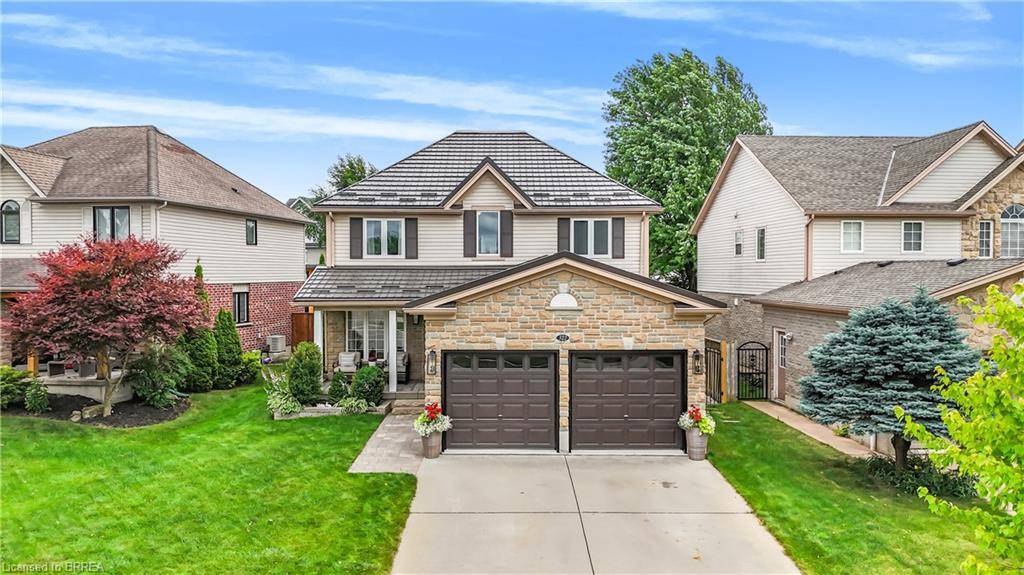UPDATED:
Key Details
Property Type Single Family Home
Sub Type Detached
Listing Status Active
Purchase Type For Sale
Square Footage 1,954 sqft
Price per Sqft $562
MLS Listing ID 40752059
Style Two Story
Bedrooms 4
Full Baths 3
Half Baths 1
Abv Grd Liv Area 2,715
Annual Tax Amount $6,717
Property Sub-Type Detached
Source Brantford
Property Description
Location
Province ON
County Waterloo
Area 14 - Hespeler
Zoning R1
Direction Travelling West on Ellis Road, turn right onto Kerwood Drive.
Rooms
Basement Full, Finished
Bedroom 2 3
Kitchen 1
Interior
Heating Forced Air, Natural Gas
Cooling Central Air
Fireplaces Number 1
Fireplaces Type Family Room, Gas
Fireplace Yes
Window Features Window Coverings
Appliance Water Softener, Built-in Microwave, Dishwasher, Dryer, Refrigerator, Stove, Washer
Laundry Laundry Room, Upper Level
Exterior
Parking Features Attached Garage, Concrete
Garage Spaces 2.0
Pool In Ground, Salt Water
Roof Type Asphalt Shing
Porch Deck, Porch
Lot Frontage 52.36
Garage Yes
Building
Lot Description Urban, Pie Shaped Lot, Open Spaces, Park, Place of Worship, Rec./Community Centre, Schools, Shopping Nearby
Faces Travelling West on Ellis Road, turn right onto Kerwood Drive.
Foundation Poured Concrete
Sewer Sewer (Municipal)
Water Municipal
Architectural Style Two Story
Structure Type Brick,Stone,Vinyl Siding
New Construction No
Others
Senior Community No
Tax ID 226411671
Ownership Freehold/None
Virtual Tour https://youtu.be/PHzCCFzbOss
GET MORE INFORMATION




