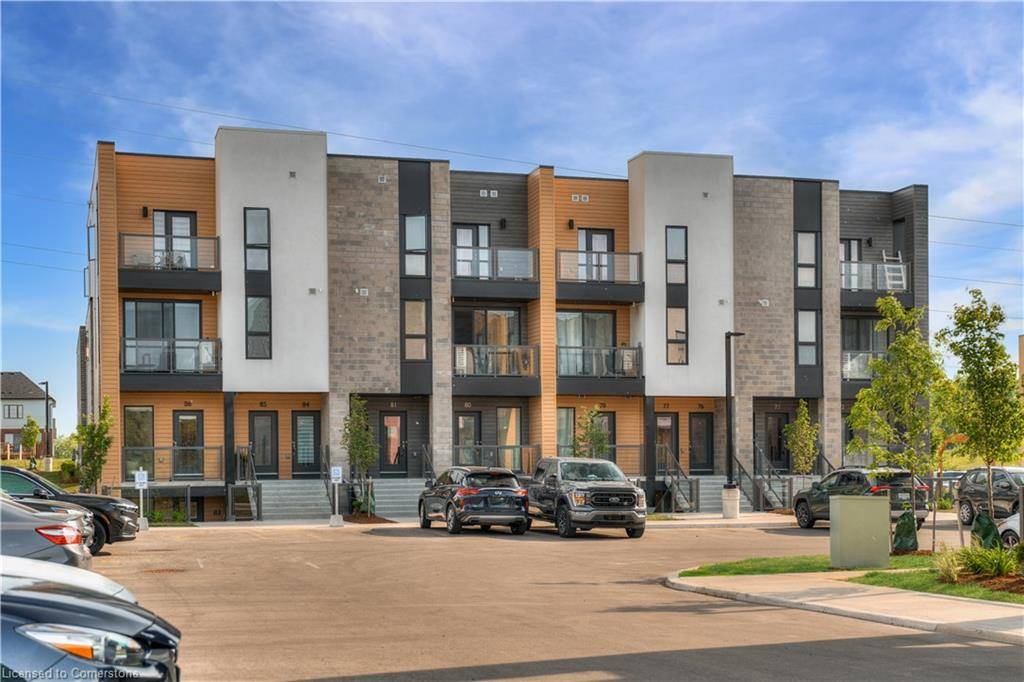UPDATED:
Key Details
Property Type Condo
Sub Type Condo/Apt Unit
Listing Status Active
Purchase Type For Sale
Square Footage 1,058 sqft
Price per Sqft $519
MLS Listing ID 40747760
Style 1 Storey/Apt
Bedrooms 2
Full Baths 2
HOA Fees $312/mo
HOA Y/N Yes
Abv Grd Liv Area 1,058
Year Built 2023
Annual Tax Amount $2,877
Property Sub-Type Condo/Apt Unit
Source Waterloo Region
Property Description
Location
Province ON
County Waterloo
Area 3 - Kitchener West
Zoning R6
Direction Huron Road to Woodbine / Fischer Hallman to Seabrook to Woodbine
Rooms
Basement None
Kitchen 1
Interior
Interior Features Air Exchanger
Heating Natural Gas
Cooling Central Air
Fireplace No
Window Features Window Coverings
Appliance Built-in Microwave, Dishwasher, Dryer, Range Hood, Refrigerator, Stove, Washer
Laundry In-Suite
Exterior
Roof Type Flat
Porch Open
Garage No
Building
Lot Description Urban, Playground Nearby, Public Transit, Quiet Area, School Bus Route, Schools, Shopping Nearby
Faces Huron Road to Woodbine / Fischer Hallman to Seabrook to Woodbine
Sewer Sewer (Municipal)
Water Unknown
Architectural Style 1 Storey/Apt
Structure Type Brick,Vinyl Siding
New Construction No
Schools
Elementary Schools Jean Steckle Ps
High Schools Huron Heights S.S
Others
HOA Fee Include Common Elements,Doors ,Internet,Trash,Property Management Fees,Roof,Snow Removal,Windows
Senior Community false
Tax ID 237680024
Ownership Condominium
Virtual Tour https://unbranded.youriguide.com/qoocv_261_woodbine_ave_kitchener_on/
GET MORE INFORMATION




