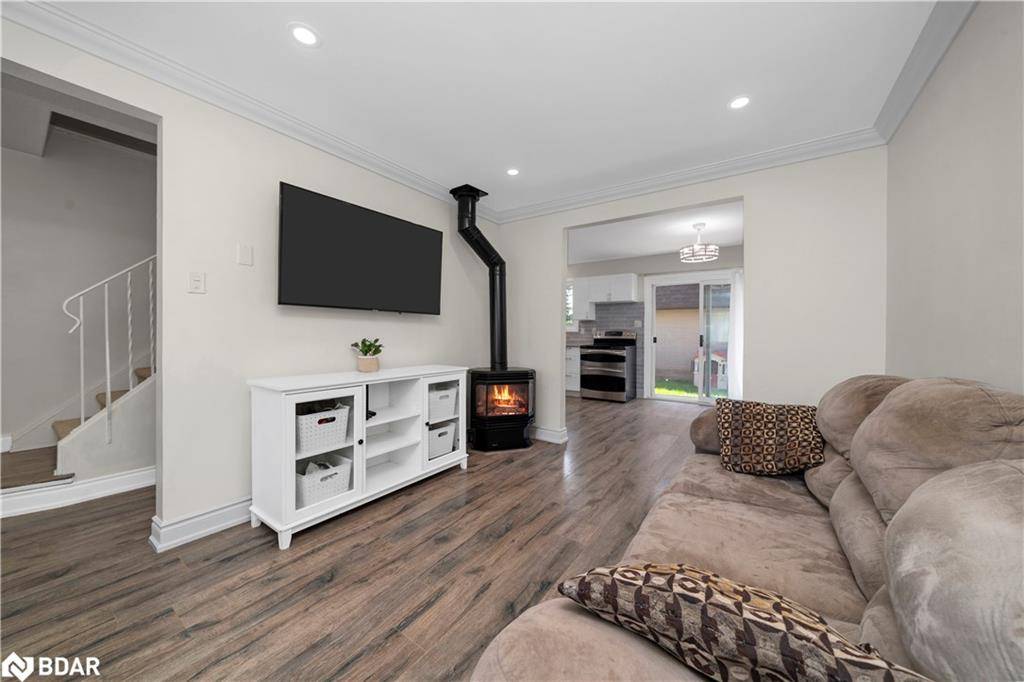UPDATED:
Key Details
Property Type Townhouse
Sub Type Row/Townhouse
Listing Status Active
Purchase Type For Sale
Square Footage 1,058 sqft
Price per Sqft $584
MLS Listing ID 40748010
Style Two Story
Bedrooms 3
Full Baths 1
Half Baths 1
HOA Fees $405/mo
HOA Y/N Yes
Abv Grd Liv Area 1,058
Annual Tax Amount $2,627
Property Sub-Type Row/Townhouse
Source Barrie
Property Description
The renovated kitchen (2022) is a standout with stainless steel appliances, a modern backsplash, a large pantry, and a great view of your backyard. Upstairs, you'll find a spacious primary bedroom with a big closet, plus two more bedrooms with updated flooring. Most windows were replaced in 2019 with high-quality upgrades, and the main floor pot lights add warmth and modern flair throughout. Other big-ticket updates include a recently replaced roof and major renovations throughout the last 6 years just move in and enjoy! There is tremendous value here with very little left to do, and the location is hard to beat. Whether you're looking for your first home or a smart investment, this is a must -see.
There is a sheet with extras available, come take a look!
Location
Province ON
County Halton
Area 3 - Halton Hills
Zoning MDR2 Residential
Direction Steeles, go North on 9th line. It will turn into Mountainview. Follow the bridge over the large ravine. Keep going down the tree lined street. You will see it up on the right.
Rooms
Basement Full, Finished
Kitchen 1
Interior
Interior Features Ceiling Fan(s)
Heating Fireplace-Gas
Cooling Window Unit(s)
Fireplaces Number 1
Fireplace Yes
Window Features Window Coverings
Appliance Dishwasher, Range Hood, Refrigerator, Stove, Washer
Laundry In Basement
Exterior
Parking Features Assigned
Utilities Available Natural Gas Connected
Roof Type Shingle
Handicap Access Accessible Entrance
Garage No
Building
Lot Description Urban, Corner Lot, Schools, Other
Faces Steeles, go North on 9th line. It will turn into Mountainview. Follow the bridge over the large ravine. Keep going down the tree lined street. You will see it up on the right.
Sewer Sanitary
Water Municipal
Architectural Style Two Story
Structure Type Brick
New Construction No
Others
HOA Fee Include Common Elements,Parking
Senior Community false
Tax ID 079110025
Ownership Condominium
Virtual Tour https://www.myvisuallistings.com/vtnb/357248
GET MORE INFORMATION




