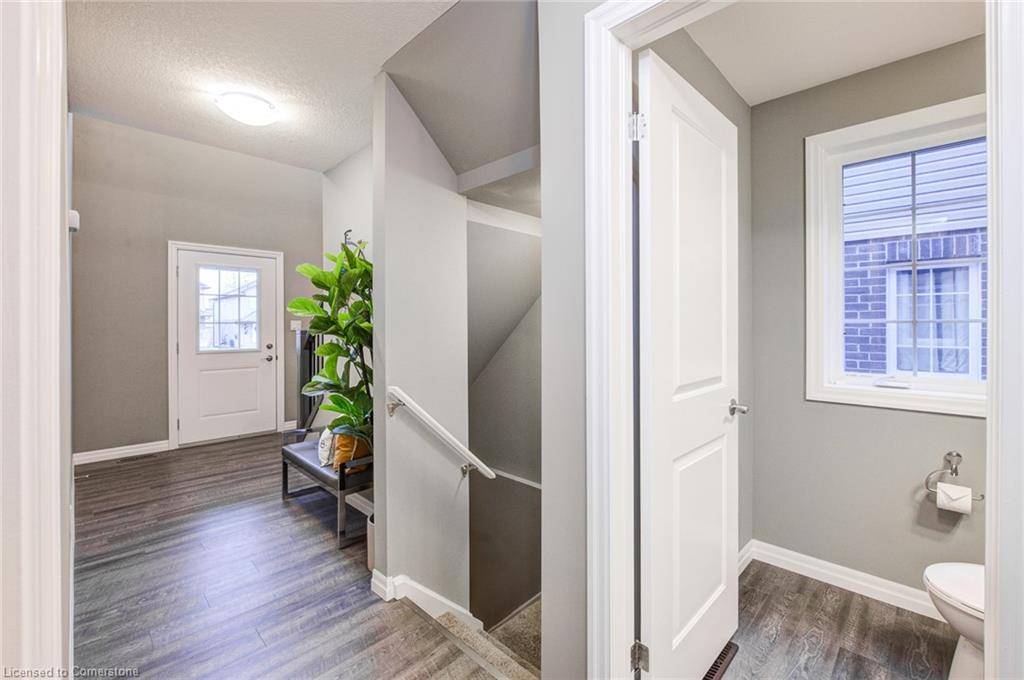UPDATED:
Key Details
Property Type Townhouse
Sub Type Row/Townhouse
Listing Status Active
Purchase Type For Sale
Square Footage 1,678 sqft
Price per Sqft $339
MLS Listing ID 40739872
Style Two Story
Bedrooms 3
Full Baths 2
Half Baths 1
HOA Fees $254/mo
HOA Y/N Yes
Abv Grd Liv Area 1,678
Year Built 2019
Annual Tax Amount $3,471
Property Sub-Type Row/Townhouse
Source Waterloo Region
Property Description
Location
Province ON
County Oxford
Area Woodstock
Zoning 1N1
Direction Huron st and Devonshire
Rooms
Basement Full, Unfinished, Sump Pump
Kitchen 1
Interior
Heating Forced Air, Natural Gas
Cooling Central Air
Fireplace No
Appliance Dishwasher, Refrigerator, Stove
Laundry Laundry Room
Exterior
Parking Features Attached Garage, Asphalt
Garage Spaces 1.5
Pool None
Roof Type Asphalt Shing
Porch Deck, Porch
Lot Frontage 28.5
Lot Depth 85.0
Garage Yes
Building
Lot Description Urban, Rectangular, Park, Public Transit, School Bus Route, Schools, Shopping Nearby
Faces Huron st and Devonshire
Foundation Poured Concrete
Sewer Sewer (Municipal)
Water Municipal
Architectural Style Two Story
Structure Type Brick Front,Vinyl Siding,Other
New Construction No
Others
HOA Fee Include Common Elements,Maintenance Grounds,Parking,Roof,Snow Removal
Senior Community false
Tax ID 004280012
Ownership Condominium
GET MORE INFORMATION




