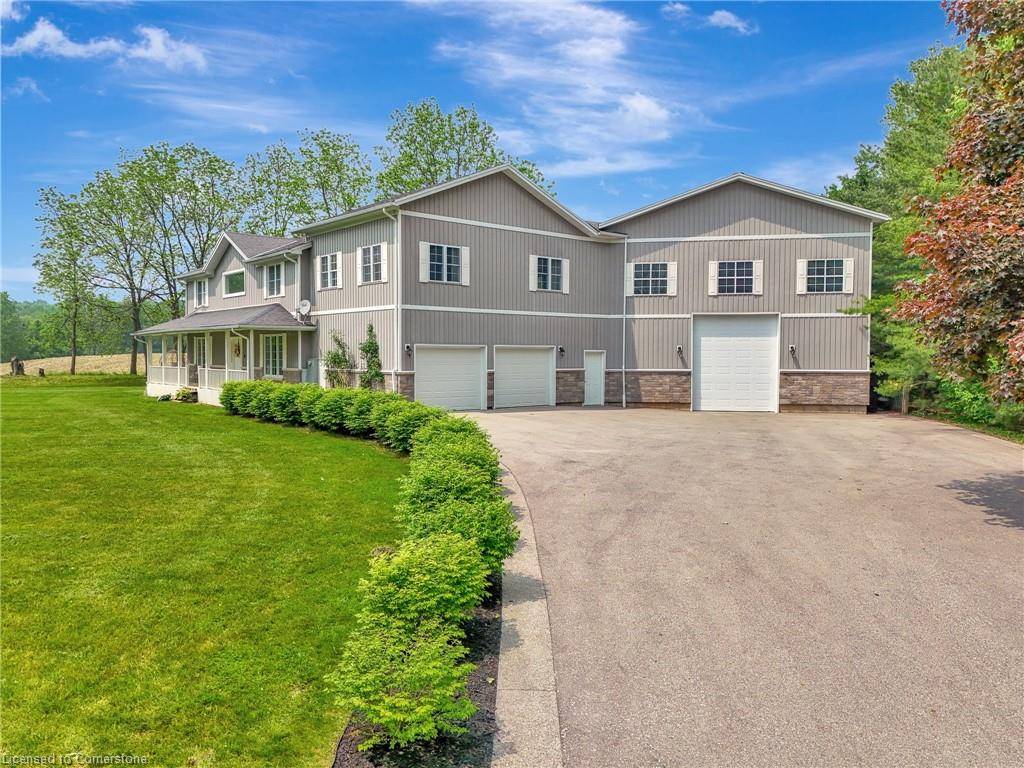UPDATED:
Key Details
Property Type Single Family Home
Sub Type Detached
Listing Status Active
Purchase Type For Sale
Square Footage 2,928 sqft
Price per Sqft $683
MLS Listing ID 40738985
Style Two Story
Bedrooms 6
Full Baths 3
Half Baths 1
Abv Grd Liv Area 3,960
Year Built 1997
Annual Tax Amount $7,388
Lot Size 2.150 Acres
Acres 2.15
Property Sub-Type Detached
Source Waterloo Region
Property Description
Location
Province ON
County Brant County
Area 2110 - Ne Rural
Zoning A
Direction McPherson School Rd to Scenic Dr
Rooms
Other Rooms Storage, Workshop
Basement Full, Finished, Sump Pump
Bedroom 2 4
Kitchen 2
Interior
Interior Features High Speed Internet, Central Vacuum, Built-In Appliances, Ceiling Fan(s), In-Law Floorplan
Heating Forced Air, Natural Gas
Cooling Central Air
Fireplace No
Appliance Dishwasher, Dryer, Range Hood, Stove, Washer
Laundry In Basement, Upper Level
Exterior
Exterior Feature Year Round Living
Parking Features Attached Garage, Garage Door Opener, Built-In, Inside Entry, Tandem
Garage Spaces 12.0
Utilities Available Cell Service, Electricity Connected, Fibre Optics, Garbage/Sanitary Collection, Natural Gas Connected, Phone Connected
Roof Type Asphalt Shing
Porch Deck, Porch
Lot Frontage 368.0
Garage Yes
Building
Lot Description Rural, Near Golf Course, Highway Access, Hospital, Library, Park, School Bus Route, Schools, Shopping Nearby, Trails
Faces McPherson School Rd to Scenic Dr
Foundation Concrete Perimeter
Sewer Septic Tank
Water Well
Architectural Style Two Story
Structure Type Stone,Vinyl Siding
New Construction No
Others
Senior Community No
Tax ID 320300243
Ownership Freehold/None
Virtual Tour https://unbranded.youriguide.com/441_scenic_dr_brant_on/
GET MORE INFORMATION




