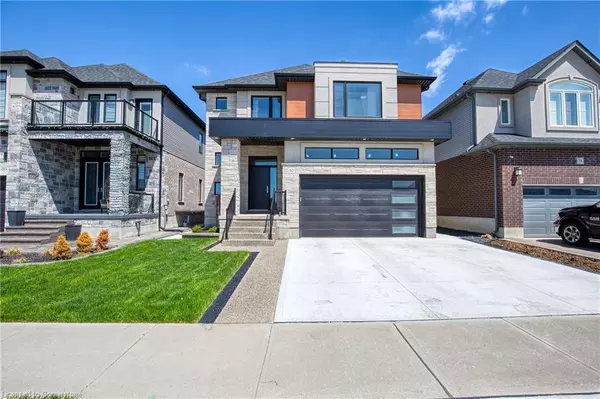OPEN HOUSE
Sun Jul 27, 2:00pm - 4:00pm
UPDATED:
Key Details
Property Type Single Family Home
Sub Type Single Family Residence
Listing Status Active
Purchase Type For Sale
Square Footage 3,265 sqft
Price per Sqft $352
MLS Listing ID 40728256
Style Two Story
Bedrooms 4
Full Baths 3
Half Baths 1
Abv Grd Liv Area 3,265
Year Built 2022
Annual Tax Amount $6,694
Property Sub-Type Single Family Residence
Source Waterloo Region
Property Description
Upstairs, spacious, light-filled bedrooms include a serene primary suite with a glass walk-in shower and a freestanding soaker tub for a spa-like retreat (4 bedrooms + loft and 3 full bathrooms). Outdoors, enjoy the covered concrete patio, ideal for relaxing or hosting gatherings in any season. This home is a rare opportunity to enjoy refined living in a welcoming, close-knit community surrounded by nature and history.
Location
Province ON
County Brant County
Area 2105 - Paris
Zoning RM1-21
Direction Rest Acres Road to Arlington Parkway
Rooms
Basement Other, Full, Unfinished
Kitchen 1
Interior
Interior Features Air Exchanger, Auto Garage Door Remote(s), Wet Bar
Heating Forced Air, Natural Gas
Cooling Central Air
Fireplaces Number 1
Fireplaces Type Electric, Living Room, Recreation Room, Other
Fireplace Yes
Appliance Bar Fridge
Laundry Upper Level
Exterior
Exterior Feature Landscaped
Parking Features Attached Garage, Inside Entry
Garage Spaces 2.0
Waterfront Description River/Stream
Roof Type Asphalt Shing
Porch Deck, Patio
Lot Frontage 40.13
Lot Depth 115.23
Garage Yes
Building
Lot Description Urban, Rectangular, Near Golf Course, Greenbelt, Highway Access, Park, Place of Worship, Playground Nearby, Public Transit, Schools, Shopping Nearby
Faces Rest Acres Road to Arlington Parkway
Foundation Poured Concrete
Sewer Sewer (Municipal)
Water Municipal
Architectural Style Two Story
Structure Type Brick Veneer,Stone,Stucco,Vinyl Siding
New Construction No
Others
Senior Community false
Tax ID 320541223
Ownership Freehold/None
Virtual Tour https://www.youtube.com/watch?v=ys44qBHGN_s
GET MORE INFORMATION




