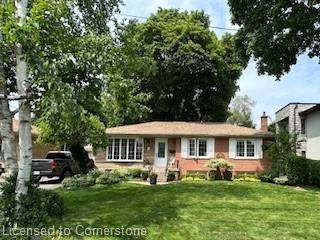UPDATED:
Key Details
Property Type Single Family Home
Sub Type Detached
Listing Status Active
Purchase Type For Sale
Square Footage 1,048 sqft
Price per Sqft $1,240
MLS Listing ID 40709415
Style Bungalow
Bedrooms 4
Full Baths 2
Abv Grd Liv Area 2,096
Year Built 1958
Annual Tax Amount $4,738
Property Sub-Type Detached
Source Hamilton - Burlington
Property Description
Location
Province ON
County Halton
Area 1 - Oakville
Zoning RL3-0
Direction Bridge Rd to Lees Lane
Rooms
Basement Separate Entrance, Full, Finished
Main Level Bedrooms 3
Kitchen 1
Interior
Interior Features In-law Capability
Heating Forced Air, Natural Gas
Cooling Central Air
Fireplaces Type Electric
Fireplace Yes
Appliance Water Heater, Dishwasher, Dryer, Range Hood, Refrigerator, Stove, Washer
Laundry In Basement
Exterior
Parking Features Detached Garage
Garage Spaces 1.0
Roof Type Asphalt Shing
Lot Frontage 60.0
Lot Depth 131.92
Garage Yes
Building
Lot Description Urban, Hospital, Library, Park, Place of Worship, Public Transit
Faces Bridge Rd to Lees Lane
Foundation Block
Sewer Sewer (Municipal)
Water Municipal
Architectural Style Bungalow
Structure Type Brick
New Construction No
Schools
Elementary Schools Rookdale Public/ St Nicholas
High Schools Abbey Park High/ St. Thomas Aquirium
Others
Senior Community No
Tax ID 248460077
Ownership Freehold/None
GET MORE INFORMATION




