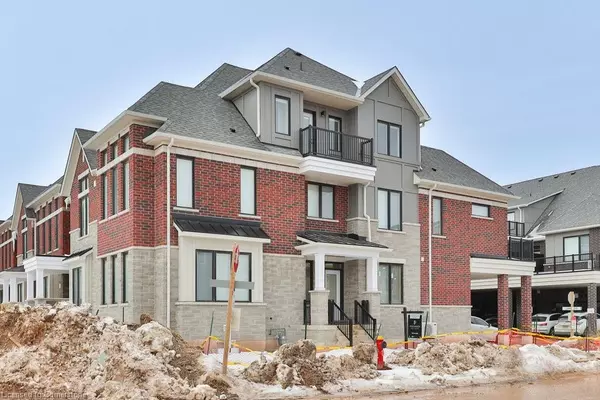OPEN HOUSE
Sat Mar 01, 2:00pm - 4:00pm
Sun Mar 02, 2:00pm - 4:00pm
UPDATED:
02/28/2025 02:20 PM
Key Details
Property Type Townhouse
Sub Type Row/Townhouse
Listing Status Active
Purchase Type For Sale
Square Footage 2,364 sqft
Price per Sqft $761
MLS Listing ID 40701964
Style 3 Storey
Bedrooms 5
Full Baths 4
Half Baths 1
Abv Grd Liv Area 2,783
Originating Board Hamilton - Burlington
Property Sub-Type Row/Townhouse
Property Description
Location
Province ON
County Halton
Area 1 - Oakville
Zoning NC -115
Direction Sixth Line and Crown Gate
Rooms
Basement Full, Finished, Sump Pump
Kitchen 1
Interior
Interior Features Auto Garage Door Remote(s), In-Law Floorplan, Separate Heating Controls
Heating Forced Air, Natural Gas
Cooling Central Air
Fireplaces Number 1
Fireplaces Type Living Room, Gas
Fireplace Yes
Window Features Window Coverings
Appliance Water Heater, Dryer, Refrigerator, Stove, Washer
Laundry Upper Level
Exterior
Exterior Feature Balcony
Parking Features Attached Garage, Garage Door Opener, Asphalt
Garage Spaces 2.0
Roof Type Asphalt Shing
Porch Porch
Lot Frontage 17.0
Lot Depth 65.0
Garage Yes
Building
Lot Description Urban, Highway Access, Hospital, Library, Park, Place of Worship, Public Transit, Rec./Community Centre, Schools
Faces Sixth Line and Crown Gate
Foundation Poured Concrete
Sewer Sewer (Municipal)
Water Municipal
Architectural Style 3 Storey
Structure Type Brick
New Construction No
Others
Senior Community No
Tax ID 249297404
Ownership Freehold/None
Virtual Tour https://unbranded.youriguide.com/9_crown_gate_oakville_on/
GET MORE INFORMATION




