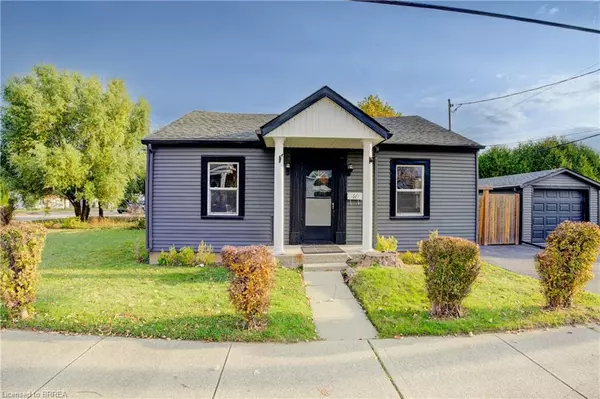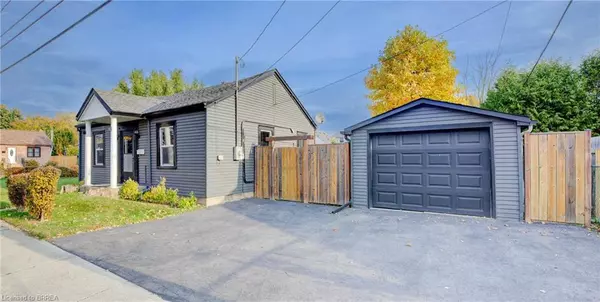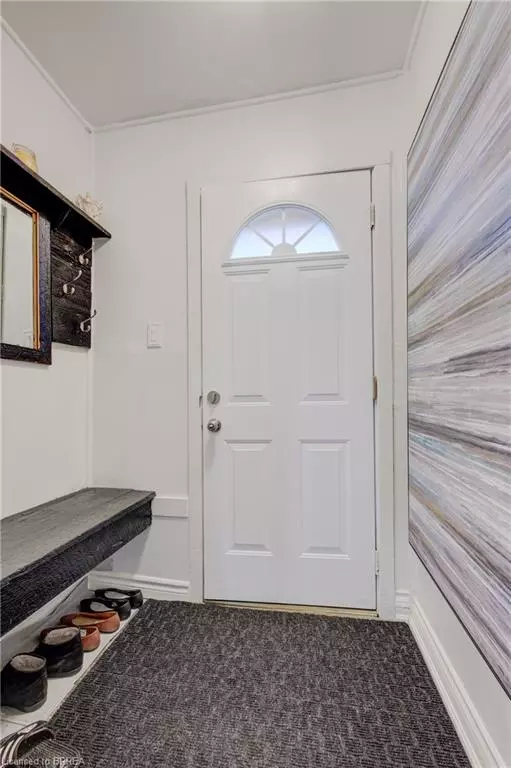UPDATED:
02/26/2025 03:13 PM
Key Details
Property Type Single Family Home
Sub Type Detached
Listing Status Active
Purchase Type For Sale
Square Footage 670 sqft
Price per Sqft $701
MLS Listing ID 40701209
Style Bungalow
Bedrooms 2
Full Baths 1
Abv Grd Liv Area 670
Originating Board Brantford
Annual Tax Amount $2,300
Property Sub-Type Detached
Property Description
With its spotless, carpet-free interior, the open-concept layout flows seamlessly, creating a bright, welcoming atmosphere. The modern kitchen boasts sleek stainless steel appliances, while the cozy gas fireplace adds the perfect touch of warmth and ambiance.
Nestled on a generous lot, the property includes a detached 1-car garage, offering ample storage space, a place for your vehicle or the perfect spot for your hobbies.
The spacious yard is full of endless possibilities, offering you plenty of room to create your dream outdoor space. Whether you're imagining a garden oasis, a play area for the family, or a stunning entertainment zone, this large yard is a blank canvas just waiting for your vision to come to life! Don't miss out on this must-see gem!
Location
Province ON
County Brantford
Area 2084 - Eagle Place
Zoning F-R1C
Direction Between Ninth and Tenth Streets
Rooms
Basement Crawl Space, Unfinished
Kitchen 1
Interior
Interior Features None
Heating Forced Air, Natural Gas
Cooling Other
Fireplaces Number 1
Fireplaces Type Gas
Fireplace Yes
Appliance Dishwasher, Dryer, Refrigerator, Stove, Washer
Laundry In-Suite
Exterior
Parking Features Detached Garage
Garage Spaces 1.0
Roof Type Fiberglass
Porch Deck
Lot Frontage 102.15
Lot Depth 56.72
Garage Yes
Building
Lot Description Urban, Park, Playground Nearby, Public Transit, School Bus Route, Schools
Faces Between Ninth and Tenth Streets
Foundation Unknown
Sewer Sewer (Municipal)
Water Municipal
Architectural Style Bungalow
Structure Type Aluminum Siding
New Construction No
Others
Senior Community No
Tax ID 320970021
Ownership Freehold/None
GET MORE INFORMATION




