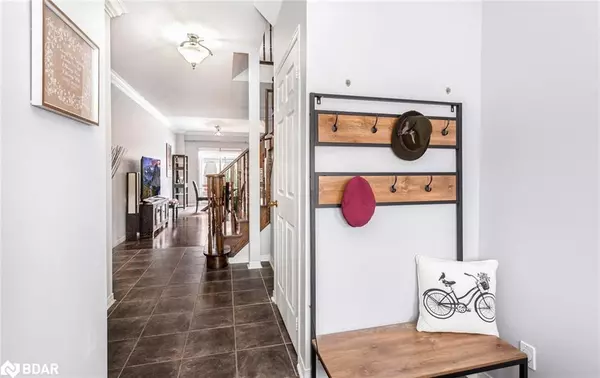UPDATED:
02/26/2025 05:06 AM
Key Details
Property Type Townhouse
Sub Type Row/Townhouse
Listing Status Active
Purchase Type For Sale
Square Footage 1,635 sqft
Price per Sqft $550
MLS Listing ID 40701458
Style Two Story
Bedrooms 4
Full Baths 2
Half Baths 1
Abv Grd Liv Area 1,635
Originating Board Barrie
Year Built 2008
Annual Tax Amount $4,368
Property Sub-Type Row/Townhouse
Property Description
Location
Province ON
County Halton
Area 3 - Halton Hills
Zoning MDR1
Direction Mountainview/Argyll
Rooms
Basement Full, Finished
Kitchen 1
Interior
Interior Features Central Vacuum, Auto Garage Door Remote(s), Built-In Appliances, Ceiling Fan(s), Solar Tube(s)
Heating Forced Air, Natural Gas
Cooling Central Air
Fireplace No
Window Features Window Coverings
Appliance Water Heater Owned, Dishwasher, Dryer, Range Hood, Refrigerator, Stove, Washer
Laundry In Basement
Exterior
Parking Features Attached Garage, Garage Door Opener
Garage Spaces 1.0
Roof Type Asphalt Shing
Lot Frontage 22.47
Lot Depth 108.27
Garage Yes
Building
Lot Description Urban, Place of Worship, Schools, Shopping Nearby
Faces Mountainview/Argyll
Foundation Unknown
Sewer Sewer (Municipal)
Water Municipal
Architectural Style Two Story
Structure Type Brick
New Construction No
Others
Senior Community false
Tax ID 250502056
Ownership Freehold/None
GET MORE INFORMATION




