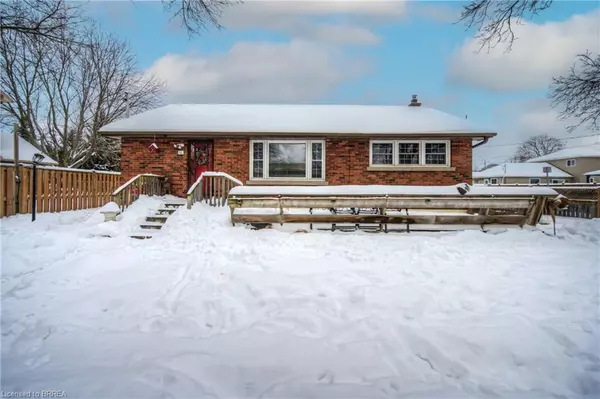UPDATED:
02/25/2025 08:43 PM
Key Details
Property Type Single Family Home
Sub Type Detached
Listing Status Active
Purchase Type For Sale
Square Footage 997 sqft
Price per Sqft $596
MLS Listing ID 40701257
Style 1 Storey/Apt
Bedrooms 2
Full Baths 1
Half Baths 1
Abv Grd Liv Area 997
Originating Board Brantford
Annual Tax Amount $3,435
Lot Size 7,840 Sqft
Acres 0.18
Property Sub-Type Detached
Property Description
Location
Province ON
County Brantford
Area 2067 - West Brant
Zoning R1B
Direction Mount Please Road turn left on Clench Avenue
Rooms
Basement Full, Finished
Kitchen 1
Interior
Interior Features Other
Heating Forced Air, Natural Gas
Cooling Central Air
Fireplace No
Appliance Refrigerator, Stove
Laundry In Basement
Exterior
Parking Features Detached Garage
Garage Spaces 1.0
Roof Type Asphalt Shing
Lot Frontage 65.0
Lot Depth 120.0
Garage Yes
Building
Lot Description Urban, Park, Public Transit, Schools, Shopping Nearby
Faces Mount Please Road turn left on Clench Avenue
Foundation Poured Concrete
Sewer Sewer (Municipal)
Water Municipal
Architectural Style 1 Storey/Apt
Structure Type Brick
New Construction No
Schools
Elementary Schools Agnes G. Hodge Public School And Princess Elizabeth Public School
Others
Senior Community No
Tax ID 320800021
Ownership Freehold/None
GET MORE INFORMATION




