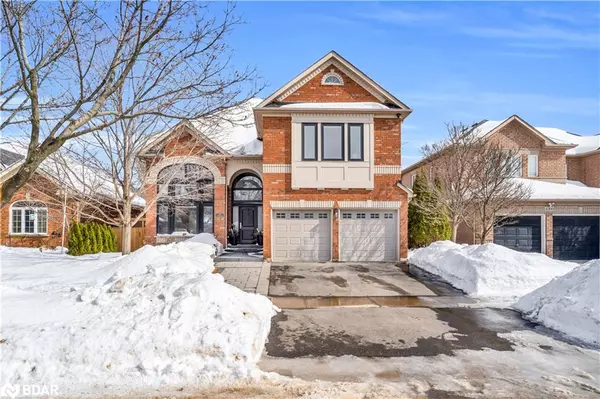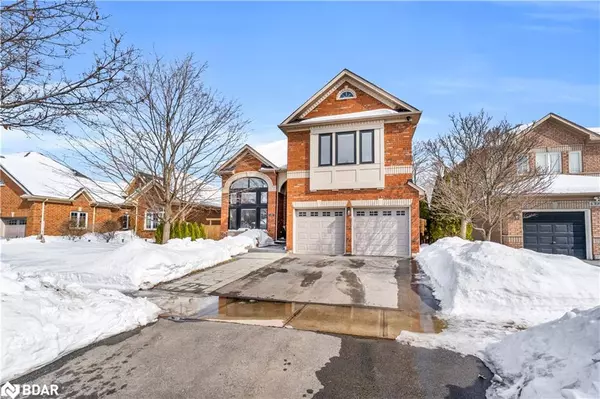UPDATED:
02/26/2025 08:33 PM
Key Details
Property Type Single Family Home
Sub Type Single Family Residence
Listing Status Active
Purchase Type For Sale
Square Footage 3,441 sqft
Price per Sqft $697
MLS Listing ID 40701367
Style Two Story
Bedrooms 5
Full Baths 3
Half Baths 2
Abv Grd Liv Area 3,441
Originating Board Barrie
Annual Tax Amount $10,728
Property Sub-Type Single Family Residence
Property Description
Location
Province ON
County Halton
Area 35 - Burlington
Zoning R3.2
Direction Millcroft Park Drive/Latimer Crescent
Rooms
Basement Full, Finished
Kitchen 1
Interior
Interior Features Other
Heating Natural Gas
Cooling Central Air
Fireplace No
Exterior
Parking Features Attached Garage
Garage Spaces 2.0
Pool On Ground
Roof Type Shingle
Lot Frontage 53.9
Lot Depth 120.44
Garage Yes
Building
Lot Description Urban, Park, Schools, Shopping Nearby
Faces Millcroft Park Drive/Latimer Crescent
Foundation Concrete Perimeter
Sewer Sewer (Municipal)
Water Municipal
Architectural Style Two Story
Structure Type Brick
New Construction No
Others
Senior Community false
Tax ID 071821016
Ownership Freehold/None
GET MORE INFORMATION




