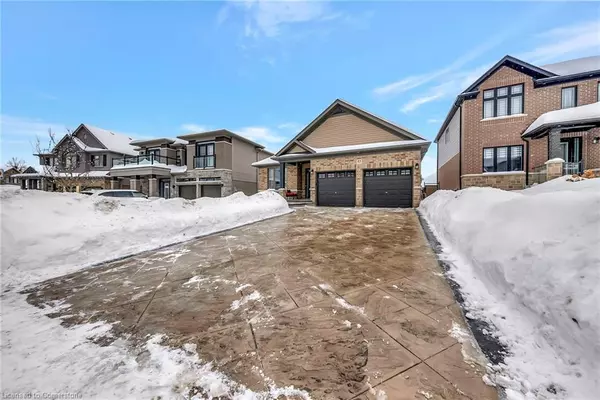OPEN HOUSE
Sun Mar 02, 2:00pm - 4:00pm
UPDATED:
02/26/2025 05:06 AM
Key Details
Property Type Single Family Home
Sub Type Detached
Listing Status Active
Purchase Type For Sale
Square Footage 1,507 sqft
Price per Sqft $703
MLS Listing ID 40701325
Style Bungalow
Bedrooms 3
Full Baths 2
Abv Grd Liv Area 1,507
Originating Board Mississauga
Annual Tax Amount $4,602
Property Sub-Type Detached
Property Description
Location
Province ON
County Brant County
Area 2105 - Paris
Zoning R1-44
Direction Rest Acres Rd > Lydia Lane
Rooms
Basement Full, Unfinished, Sump Pump
Kitchen 1
Interior
Interior Features High Speed Internet, Air Exchanger, Auto Garage Door Remote(s), Floor Drains, Rough-in Bath, Suspended Ceilings, Other
Heating Forced Air, Natural Gas
Cooling Central Air
Fireplace No
Window Features Window Coverings
Appliance Instant Hot Water, Water Purifier, Water Softener, Built-in Microwave, Dishwasher, Dryer, Range Hood, Refrigerator, Stove, Washer
Laundry Laundry Closet, Main Level
Exterior
Parking Features Attached Garage, Garage Door Opener
Garage Spaces 2.0
Utilities Available Cable Available, Electricity Connected, Garbage/Sanitary Collection, Natural Gas Connected, Recycling Pickup, Street Lights, Phone Connected
Waterfront Description Access to Water
Roof Type Asphalt Shing
Lot Frontage 45.0
Lot Depth 105.45
Garage Yes
Building
Lot Description Urban, Ample Parking, Business Centre, Near Golf Course, Highway Access, Library, Open Spaces, Park, Place of Worship, Playground Nearby, Public Parking, Quiet Area, Rec./Community Centre, Schools, Shopping Nearby, Trails
Faces Rest Acres Rd > Lydia Lane
Foundation Poured Concrete
Sewer Sewer (Municipal)
Water Municipal-Metered
Architectural Style Bungalow
Structure Type Brick,Stone
New Construction No
Others
Senior Community No
Tax ID 320530934
Ownership Freehold/None
Virtual Tour https://youtu.be/HGJ1dwFayCg
GET MORE INFORMATION




