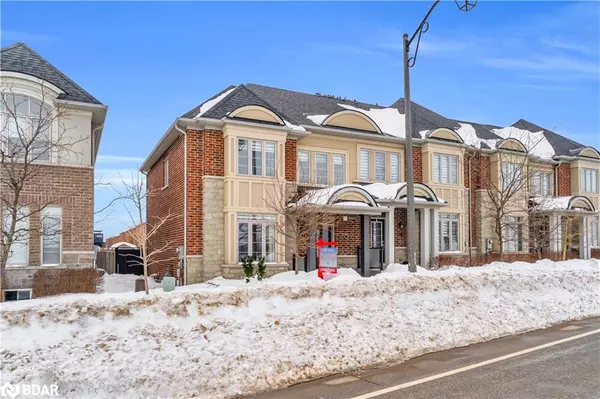OPEN HOUSE
Sun Mar 02, 2:00pm - 4:00pm
UPDATED:
02/25/2025 08:19 PM
Key Details
Property Type Townhouse
Sub Type Row/Townhouse
Listing Status Active
Purchase Type For Sale
Square Footage 1,829 sqft
Price per Sqft $524
MLS Listing ID 40701303
Style Two Story
Bedrooms 3
Full Baths 2
Half Baths 1
Abv Grd Liv Area 1,829
Originating Board Barrie
Annual Tax Amount $4,502
Property Sub-Type Row/Townhouse
Property Description
Location
Province ON
County Halton
Area 3 - Halton Hills
Zoning MDR1(73)
Direction Danby Drive and Eighth Line
Rooms
Basement Full, Unfinished
Kitchen 1
Interior
Interior Features Auto Garage Door Remote(s), Central Vacuum
Heating Natural Gas
Cooling Central Air
Fireplace No
Appliance Water Purifier
Exterior
Parking Features Attached Garage
Garage Spaces 1.0
Roof Type Asphalt Shing
Lot Frontage 28.44
Lot Depth 82.87
Garage Yes
Building
Lot Description Urban, Place of Worship, Rec./Community Centre
Faces Danby Drive and Eighth Line
Sewer Sewer (Municipal)
Water Municipal
Architectural Style Two Story
Structure Type Brick
New Construction No
Others
Senior Community false
Tax ID 250434274
Ownership Freehold/None
GET MORE INFORMATION




