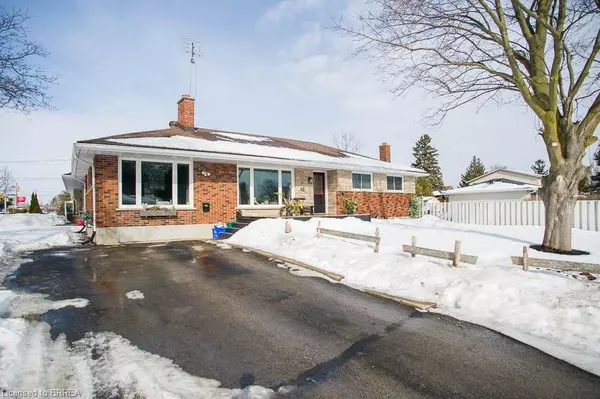UPDATED:
02/25/2025 06:55 PM
Key Details
Property Type Single Family Home
Sub Type Detached
Listing Status Active
Purchase Type For Sale
Square Footage 1,401 sqft
Price per Sqft $492
MLS Listing ID 40701045
Style Bungalow
Bedrooms 3
Full Baths 2
Abv Grd Liv Area 2,449
Originating Board Brantford
Year Built 1959
Annual Tax Amount $3,698
Property Sub-Type Detached
Property Description
Location
Province ON
County Brantford
Area 2010 - Brierpark/Greenbrier
Zoning R1B
Direction Waddington Street to Joysey Street
Rooms
Other Rooms Gazebo, Shed(s)
Basement Full, Finished
Kitchen 1
Interior
Heating Forced Air, Natural Gas
Cooling Central Air
Fireplaces Number 2
Fireplaces Type Gas, Wood Burning
Fireplace Yes
Appliance Water Softener, Dishwasher, Dryer, Microwave, Refrigerator, Stove, Washer
Laundry In Basement
Exterior
Exterior Feature Lawn Sprinkler System
Parking Features Asphalt
Fence Full
Roof Type Asphalt Shing
Porch Deck, Enclosed
Lot Frontage 62.5
Lot Depth 141.49
Garage No
Building
Lot Description Urban, Irregular Lot, Highway Access, Landscaped, Park, Quiet Area, Rec./Community Centre, Schools, Shopping Nearby
Faces Waddington Street to Joysey Street
Foundation Poured Concrete
Sewer Sewer (Municipal)
Water Municipal
Architectural Style Bungalow
Structure Type Brick
New Construction No
Others
Senior Community No
Tax ID 321790027
Ownership Freehold/None
Virtual Tour https://youtu.be/Q_6XNi9MdrU
GET MORE INFORMATION




