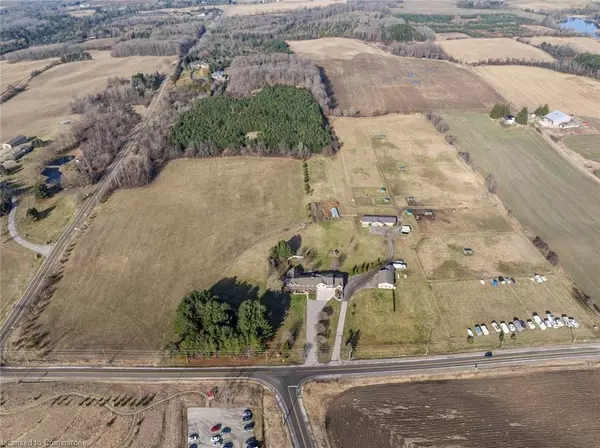UPDATED:
02/25/2025 02:33 PM
Key Details
Property Type Single Family Home
Sub Type Single Family Residence
Listing Status Active
Purchase Type For Sale
Square Footage 9,207 sqft
Price per Sqft $531
MLS Listing ID 40701028
Style Two Story
Bedrooms 12
Full Baths 8
Half Baths 3
Abv Grd Liv Area 9,207
Originating Board Waterloo Region
Annual Tax Amount $11,444
Lot Size 35.020 Acres
Acres 35.02
Property Sub-Type Single Family Residence
Property Description
uses and just minutes from St. Jacobs and Conestoga Mall. At the heart of the property stands an impressive custom-built multigenerational residence, featuring 12 bedrooms, 11 bathrooms, and 3 kitchens, perfectly designed for large families, multiple households, or income generating opportunities. Each separate living unit offers 2,575 SF, 3,110 SF, and 3,460 SF of meticulously updated space, blending elegance with functionality. Beyond the home, the property is a dream for entrepreneurs, farmers, and visionaries alike. Whether you are looking to operate a farm, equestrian facility, retreat centre, boarding business, auto-repair shop, or rental investment, the possibilities are endless. The property includes a detached workshop and garage, parking for 100+ vehicles, a 10-stall barn with hydro and water, 8 animal pastures with lean-tos & electric fences, multiple vegetable gardens, a hoop-house greenhouse, cistern, 3 separate septic tanks & a state-of-the-art geothermal system plus more. All of this is set in an unbeatable location, with convenient access to the 401, offering the perfect blend of rural serenity and urban convenience. Properties of this scale and caliber simply do not exist in the Waterloo Region anywhere. To witness the beauty and functionality of this unique property, book your showing today.
Location
Province ON
County Waterloo
Area 5 - Woolwich And Wellesley Township
Zoning A1
Direction From Erbsville Rd turn right onto Kressler Rd.
Rooms
Other Rooms Barn(s), Greenhouse, Playground, Storage, Workshop
Basement Development Potential, Separate Entrance, Walk-Out Access, Full, Unfinished, Sump Pump
Kitchen 3
Interior
Interior Features Central Vacuum, Auto Garage Door Remote(s), Built-In Appliances, In-law Capability, In-Law Floorplan
Heating Fireplace-Propane, Fireplace-Wood, Forced Air-Propane, Geothermal, Ground Source, Radiant Floor, Radiant, Wood Stove
Cooling Central Air, Other
Fireplaces Number 5
Fireplaces Type Family Room, Free Standing, Living Room, Propane, Wood Burning, Wood Burning Stove
Fireplace Yes
Window Features Window Coverings
Appliance Water Heater, Water Softener, Built-in Microwave, Dishwasher, Dryer, Freezer, Gas Oven/Range, Microwave, Range Hood, Refrigerator, Stove, Washer
Laundry Main Level, Multiple Locations
Exterior
Exterior Feature Landscaped, Lighting, Privacy, Private Entrance
Parking Features Detached Garage, Garage Door Opener, Asphalt, Built-In, Concrete, Gravel, Inside Entry
Garage Spaces 8.0
Fence Fence - Partial
Utilities Available Propane
Waterfront Description River/Stream
View Y/N true
View Clear, Garden, Hills, Meadow, Panoramic, Pasture, Skyline, Trees/Woods
Roof Type Asphalt Shing
Porch Deck, Patio
Lot Frontage 587.78
Lot Depth 1407.33
Garage Yes
Building
Lot Description Rural, Irregular Lot, Airport, Ample Parking, Arts Centre, Corner Lot, Near Golf Course, Greenbelt, Highway Access, Hobby Farm, Hospital, Landscaped, Library, Major Anchor, Major Highway, Open Spaces, Park, Place of Worship, Playground Nearby, Quiet Area, Rec./Community Centre, Regional Mall, School Bus Route, Schools, Shopping Nearby, Trails, Visual Exposure
Faces From Erbsville Rd turn right onto Kressler Rd.
Foundation Poured Concrete, Stone
Sewer Septic Tank
Water Cistern, Dug Well
Architectural Style Two Story
Structure Type Brick,Stone,Vinyl Siding
New Construction No
Schools
Elementary Schools St. Jacob'S Ps, St. Clements
High Schools Elmira District Ss, St. David Ss
Others
Senior Community false
Tax ID 221720144
Ownership Freehold/None
Virtual Tour https://www.youtube.com/watch?v=SE-R6sAazWY
GET MORE INFORMATION




