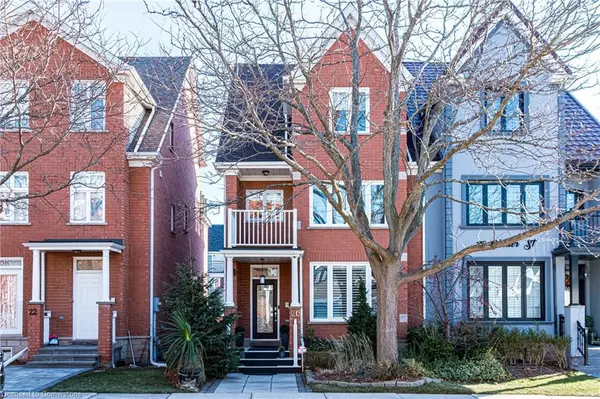OPEN HOUSE
Thu Feb 27, 10:00am - 12:00pm
Sat Mar 01, 2:00pm - 4:00pm
Sun Mar 02, 2:00pm - 4:00pm
UPDATED:
02/24/2025 03:41 PM
Key Details
Property Type Single Family Home
Sub Type Single Family Residence
Listing Status Active
Purchase Type For Sale
Square Footage 2,767 sqft
Price per Sqft $460
MLS Listing ID 40700158
Style 3 Storey
Bedrooms 3
Full Baths 3
Half Baths 1
Abv Grd Liv Area 2,767
Originating Board Hamilton - Burlington
Year Built 1995
Annual Tax Amount $5,188
Property Sub-Type Single Family Residence
Property Description
Location
Province ON
County Halton
Area 1 - Oakville
Zoning RM1 sp:180
Direction Sixth Line- North of Upper Middle
Rooms
Basement Full, Unfinished
Kitchen 1
Interior
Interior Features Central Vacuum, Built-In Appliances, Rough-in Bath
Heating Forced Air, Natural Gas
Cooling Central Air
Fireplaces Number 1
Fireplaces Type Family Room, Gas
Fireplace Yes
Window Features Window Coverings
Appliance Garborator, Built-in Microwave, Dishwasher, Dryer, Freezer, Refrigerator, Stove, Washer, Wine Cooler
Laundry In-Suite, Lower Level
Exterior
Exterior Feature Balcony, Built-in Barbecue, Landscape Lighting
Parking Features Detached Garage, Garage Door Opener
Garage Spaces 2.0
Waterfront Description Lake/Pond
Roof Type Asphalt Shing
Porch Deck
Lot Frontage 24.62
Lot Depth 98.21
Garage Yes
Building
Lot Description Urban, Near Golf Course, Highway Access, Hospital, Library, Park, Public Transit, Rec./Community Centre, Schools, Shopping Nearby
Faces Sixth Line- North of Upper Middle
Foundation Poured Concrete
Sewer Sewer (Municipal)
Water Municipal
Architectural Style 3 Storey
Structure Type Brick
New Construction No
Others
Senior Community No
Tax ID 249120351
Ownership Freehold/None
Virtual Tour https://vimeo.com/1039735070?share=copy
GET MORE INFORMATION




