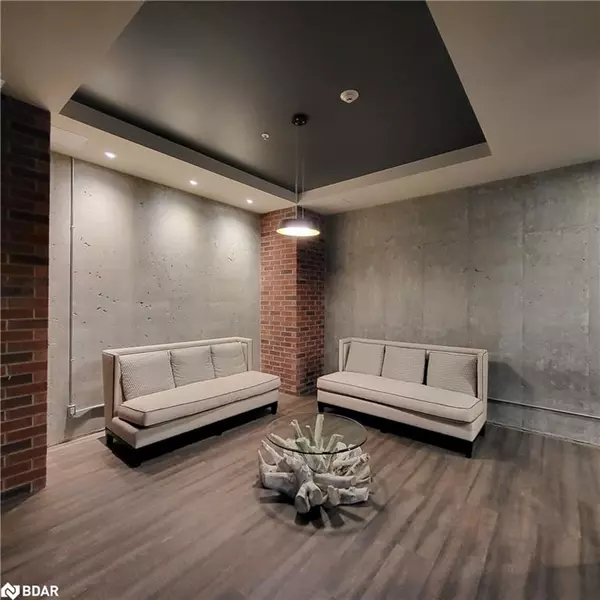UPDATED:
02/21/2025 06:24 PM
Key Details
Property Type Condo
Sub Type Condo/Apt Unit
Listing Status Active
Purchase Type For Sale
Square Footage 952 sqft
Price per Sqft $639
MLS Listing ID 40700392
Style 1 Storey/Apt
Bedrooms 2
Full Baths 2
HOA Fees $519/mo
HOA Y/N Yes
Abv Grd Liv Area 952
Originating Board Barrie
Year Built 2020
Annual Tax Amount $4,346
Property Sub-Type Condo/Apt Unit
Property Description
Location
Province ON
County Simcoe County
Area Orillia
Zoning C1-1
Direction Colborne ST or Mississauga St heading East to Matchedash St
Rooms
Basement None
Kitchen 1
Interior
Interior Features High Speed Internet, Elevator
Heating Natural Gas, Heat Pump
Cooling Central Air
Fireplace No
Appliance Built-in Microwave, Dishwasher, Dryer, Refrigerator, Stove, Washer
Laundry In-Suite
Exterior
Exterior Feature Balcony, Year Round Living
Parking Features Attached Garage, Exclusive
Garage Spaces 1.0
Utilities Available Cable Available, Cell Service, Electricity Connected, Natural Gas Connected
Roof Type Flat
Handicap Access Accessible Elevator Installed
Porch Terrace
Garage No
Building
Lot Description Urban, Beach, City Lot, Near Golf Course, Hospital, Marina, Open Spaces, Park, Public Transit, Shopping Nearby, Trails
Faces Colborne ST or Mississauga St heading East to Matchedash St
Foundation Poured Concrete
Sewer Sewer (Municipal)
Water Municipal
Architectural Style 1 Storey/Apt
Structure Type Brick
New Construction No
Others
HOA Fee Include Insurance,Building Maintenance,Trash,Property Management Fees,Roof
Senior Community No
Tax ID 594790051
Ownership Condominium
GET MORE INFORMATION




