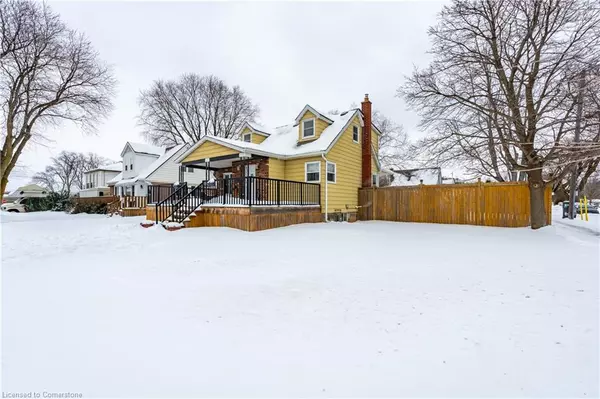UPDATED:
02/21/2025 03:50 PM
Key Details
Property Type Single Family Home
Sub Type Detached
Listing Status Active
Purchase Type For Sale
Square Footage 1,096 sqft
Price per Sqft $538
MLS Listing ID 40700397
Style 1.5 Storey
Bedrooms 3
Full Baths 1
Half Baths 2
Abv Grd Liv Area 1,096
Originating Board Hamilton - Burlington
Year Built 1949
Annual Tax Amount $3,176
Property Sub-Type Detached
Property Description
Location
Province ON
County Niagara
Area Niagara Falls
Zoning R1
Direction Dorchester to Royal Manor
Rooms
Basement Full, Partially Finished
Kitchen 1
Interior
Interior Features Other
Heating Forced Air, Natural Gas
Cooling Central Air
Fireplace No
Appliance Built-in Microwave, Dishwasher, Dryer, Refrigerator, Stove, Washer
Laundry In Basement
Exterior
Parking Features Detached Garage
Garage Spaces 2.0
Roof Type Asphalt Shing
Lot Frontage 60.14
Lot Depth 140.25
Garage Yes
Building
Lot Description Urban, Highway Access, Hospital, Park, Schools, Trails
Faces Dorchester to Royal Manor
Foundation Concrete Block
Sewer Sewer (Municipal)
Water Municipal
Architectural Style 1.5 Storey
Structure Type Brick,Vinyl Siding
New Construction No
Others
Senior Community No
Tax ID 644190057
Ownership Freehold/None
GET MORE INFORMATION




