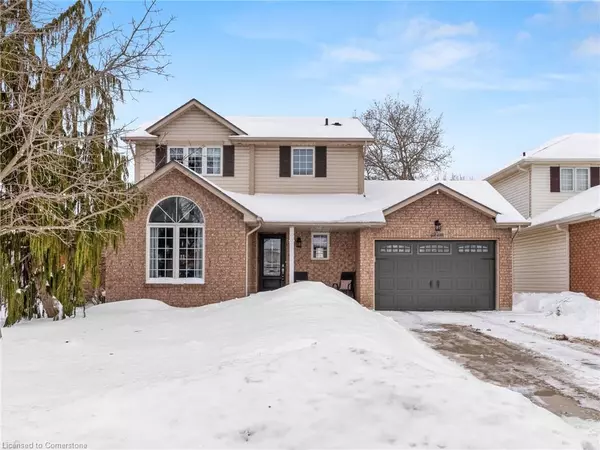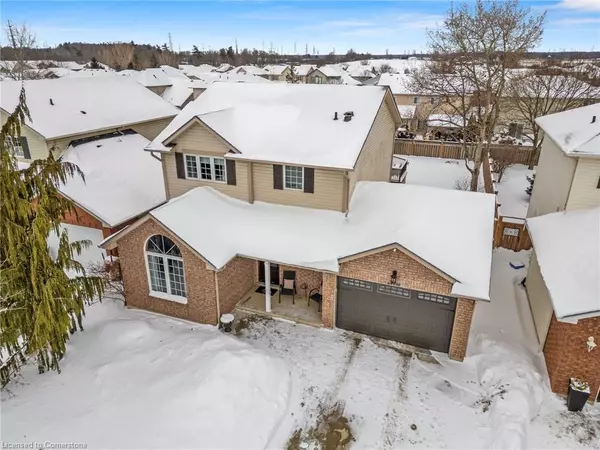UPDATED:
02/21/2025 08:21 PM
Key Details
Property Type Single Family Home
Sub Type Detached
Listing Status Active
Purchase Type For Sale
Square Footage 1,625 sqft
Price per Sqft $529
MLS Listing ID 40699097
Style Two Story
Bedrooms 3
Full Baths 3
Abv Grd Liv Area 2,419
Originating Board Hamilton - Burlington
Year Built 1999
Annual Tax Amount $3,953
Lot Size 5,227 Sqft
Acres 0.12
Property Sub-Type Detached
Property Description
Location
Province ON
County Haldimand
Area Caledonia
Zoning H A7B
Direction GPS
Rooms
Basement Full, Finished
Kitchen 1
Interior
Interior Features Central Vacuum Roughed-in
Heating Forced Air
Cooling Central Air
Fireplaces Number 1
Fireplaces Type Electric
Fireplace Yes
Laundry Main Level
Exterior
Parking Features Attached Garage
Garage Spaces 1.5
Pool Above Ground
Roof Type Asphalt Shing
Lot Frontage 45.21
Garage Yes
Building
Lot Description Urban, Rectangular, Quiet Area, Schools
Faces GPS
Foundation Concrete Block
Sewer Sewer (Municipal)
Water Municipal
Architectural Style Two Story
Structure Type Brick,Vinyl Siding
New Construction No
Schools
Elementary Schools River Heights, Notre Dane
High Schools Mckinnon Park
Others
Senior Community No
Tax ID 381680330
Ownership Freehold/None
Virtual Tour https://media.hyperfocusmedia.ca/videos/019523c4-c640-731f-b4d1-fcd549354dee
GET MORE INFORMATION




