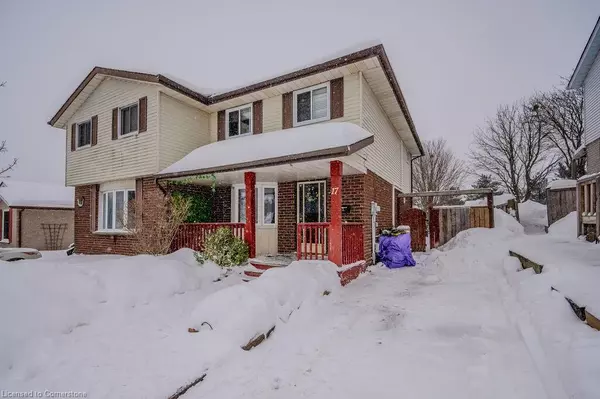OPEN HOUSE
Sat Feb 22, 2:00pm - 4:00pm
Sun Feb 23, 2:00pm - 4:00pm
UPDATED:
02/22/2025 09:01 PM
Key Details
Property Type Single Family Home
Sub Type Single Family Residence
Listing Status Active
Purchase Type For Sale
Square Footage 1,101 sqft
Price per Sqft $544
MLS Listing ID 40699933
Style Two Story
Bedrooms 3
Full Baths 2
Abv Grd Liv Area 1,605
Originating Board Waterloo Region
Year Built 1984
Annual Tax Amount $3,106
Property Sub-Type Single Family Residence
Property Description
Location
Province ON
County Waterloo
Area 3 - Kitchener West
Zoning 27.50
Direction Erinbrook Drive and Rittenhouse Road
Rooms
Basement Full, Finished, Sump Pump
Kitchen 1
Interior
Heating Baseboard, Fireplace-Gas
Cooling Ductless
Fireplaces Type Gas
Fireplace Yes
Appliance Dishwasher, Dryer, Refrigerator, Stove, Washer
Laundry Inside
Exterior
Waterfront Description Lake/Pond
Roof Type Asphalt Shing
Lot Frontage 112.0
Garage No
Building
Lot Description Urban, Greenbelt, Highway Access, Park, Place of Worship, Public Transit, Rec./Community Centre, School Bus Route, Schools, Shopping Nearby, Trails
Faces Erinbrook Drive and Rittenhouse Road
Foundation Poured Concrete
Sewer Sewer (Municipal)
Water Municipal
Architectural Style Two Story
Structure Type Aluminum Siding,Brick
New Construction No
Others
Senior Community No
Tax ID 226060302
Ownership Freehold/None
Virtual Tour https://tours.visualadvantage.ca/5c040196/nb/
GET MORE INFORMATION




