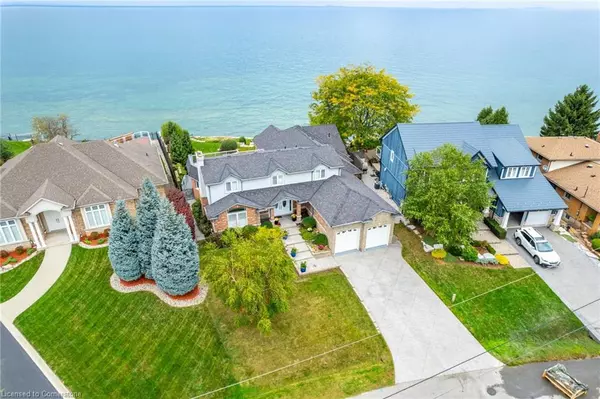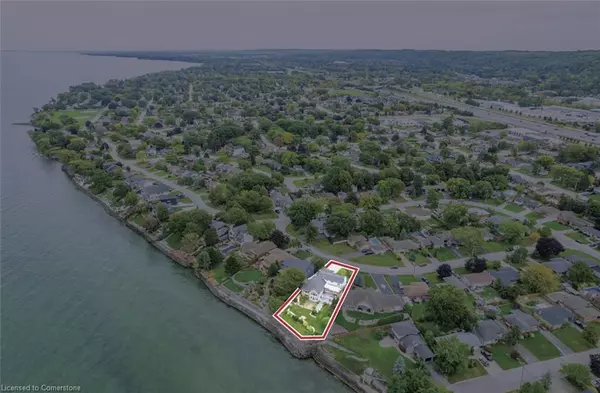OPEN HOUSE
Sat Feb 22, 2:00pm - 4:00pm
Sun Feb 23, 2:00pm - 4:00pm
UPDATED:
02/22/2025 09:01 PM
Key Details
Property Type Single Family Home
Sub Type Detached
Listing Status Active
Purchase Type For Sale
Square Footage 3,461 sqft
Price per Sqft $866
MLS Listing ID 40699358
Style Two Story
Bedrooms 5
Full Baths 2
Half Baths 2
Abv Grd Liv Area 5,333
Originating Board Hamilton - Burlington
Year Built 1973
Annual Tax Amount $13,408
Property Sub-Type Detached
Property Description
Location
Province ON
County Niagara
Area Grimsby
Zoning R2
Direction Take North Service Road to Kerman Ave, go right on Karen Crescent, then left on Lakeside Drive
Rooms
Other Rooms None
Basement Separate Entrance, Walk-Out Access, Full, Finished, Sump Pump
Kitchen 1
Interior
Interior Features Auto Garage Door Remote(s), Wet Bar
Heating Forced Air, Natural Gas
Cooling Central Air
Fireplaces Number 2
Fireplaces Type Gas
Fireplace Yes
Window Features Window Coverings
Appliance Bar Fridge, Oven, Water Heater Owned, Built-in Microwave, Dishwasher, Dryer, Hot Water Tank Owned, Range Hood, Refrigerator, Stove, Washer
Laundry In-Suite, Main Level, Sink
Exterior
Exterior Feature Balcony, Landscaped
Parking Features Attached Garage, Garage Door Opener
Garage Spaces 2.0
Waterfront Description Lake,Direct Waterfront,North,Water Access Restricted,Lake/Pond
View Y/N true
View Lake, Water
Roof Type Asphalt Shing
Street Surface Paved
Porch Deck, Patio
Lot Frontage 54.84
Lot Depth 179.97
Garage Yes
Building
Lot Description Urban, Pie Shaped Lot, Beach, High Traffic Area, Landscaped, Park, Place of Worship, Quiet Area, Schools
Faces Take North Service Road to Kerman Ave, go right on Karen Crescent, then left on Lakeside Drive
Foundation Concrete Block, Poured Concrete
Sewer Sewer (Municipal)
Water Municipal-Metered
Architectural Style Two Story
Structure Type Brick,Stone,Stucco
New Construction No
Schools
Elementary Schools Our Lady Of Fatima; Lakeview Public School
High Schools Blessed Trinity ; West Niagara
Others
Senior Community No
Tax ID 460130037
Ownership Freehold/None
Virtual Tour https://youtu.be/DLxHesnWumM
GET MORE INFORMATION




