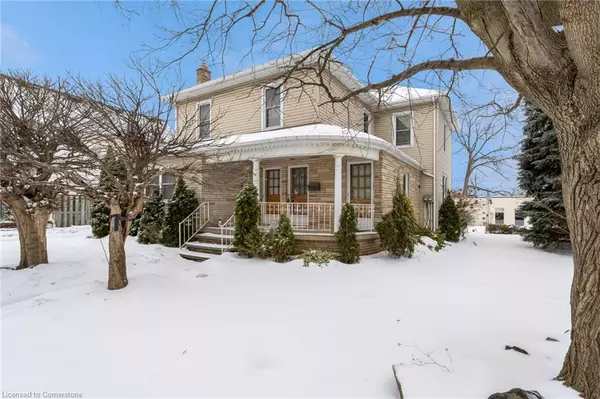UPDATED:
02/18/2025 06:36 PM
Key Details
Property Type Single Family Home
Sub Type Detached
Listing Status Active
Purchase Type For Rent
Square Footage 1,066 sqft
MLS Listing ID 40699430
Style Two Story
Bedrooms 2
Full Baths 1
Abv Grd Liv Area 1,066
Originating Board Hamilton - Burlington
Year Built 1900
Annual Tax Amount $6,218
Property Sub-Type Detached
Property Description
Location
Province ON
County Niagara
Area Grimsby
Zoning C3
Direction Christie St to East on Elm St or South off of Main St East
Rooms
Basement Full, Finished
Kitchen 1
Interior
Interior Features Built-In Appliances
Heating Forced Air
Cooling Central Air
Fireplace No
Appliance Microwave, Refrigerator, Stove
Laundry Main Level, Shared
Exterior
Parking Features Detached Garage, Asphalt, Mutual/Shared
Roof Type Asphalt Shing
Porch Enclosed
Lot Frontage 71.2
Lot Depth 150.0
Garage No
Building
Lot Description Urban, Irregular Lot, City Lot, Greenbelt, Highway Access, Hospital, Major Highway, Park, Place of Worship, Public Parking, Public Transit, Quiet Area, Schools, Shopping Nearby
Faces Christie St to East on Elm St or South off of Main St East
Foundation Stone
Sewer Sewer (Municipal)
Water Municipal
Architectural Style Two Story
Structure Type Aluminum Siding
New Construction No
Schools
Elementary Schools Central French Emersion Ps, St Joseph Catholic
High Schools Blessed Trinity, West Niagara
Others
Senior Community No
Tax ID 460260021
Ownership Freehold/None
GET MORE INFORMATION




