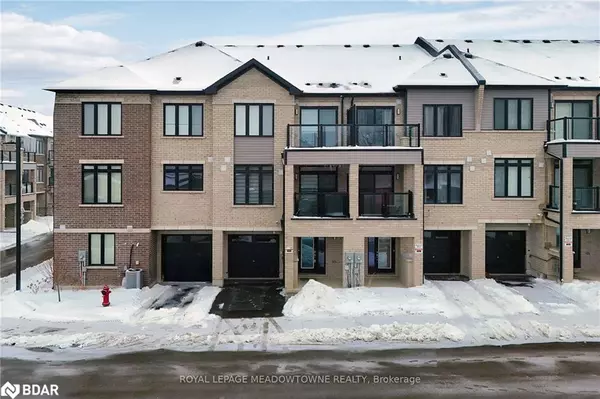OPEN HOUSE
Sat Feb 22, 2:00pm - 4:00pm
Sun Feb 23, 2:00pm - 4:00pm
UPDATED:
02/19/2025 05:57 PM
Key Details
Property Type Townhouse
Sub Type Row/Townhouse
Listing Status Active
Purchase Type For Sale
Square Footage 1,377 sqft
Price per Sqft $413
MLS Listing ID 40697968
Style 3 Storey
Bedrooms 2
Full Baths 2
Half Baths 1
Abv Grd Liv Area 1,377
Originating Board Barrie
Annual Tax Amount $2,183
Property Sub-Type Row/Townhouse
Property Description
Location
Province ON
County Brantford
Area 2040 - Terrace Hill/E & N Wards
Zoning C3-18
Direction Colborne St & Iroquois St.
Rooms
Basement None
Kitchen 1
Interior
Interior Features Other
Heating Forced Air, Natural Gas
Cooling Central Air
Fireplace No
Appliance Dishwasher, Dryer, Refrigerator, Stove, Washer
Exterior
Parking Features Attached Garage, Asphalt
Garage Spaces 1.0
Roof Type Asphalt Shing
Lot Frontage 19.83
Lot Depth 44.01
Garage Yes
Building
Lot Description Urban, Hospital, Public Transit, Schools, Shopping Nearby
Faces Colborne St & Iroquois St.
Sewer Sewer (Municipal)
Water Municipal
Architectural Style 3 Storey
Structure Type Concrete
New Construction No
Others
Senior Community No
Tax ID 321080333
Ownership Freehold/None
Virtual Tour https://vimeo.com/1057155761
GET MORE INFORMATION




