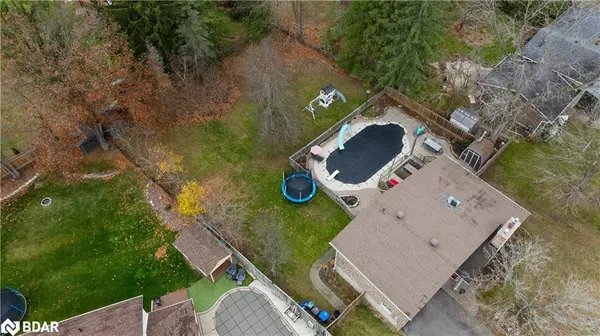UPDATED:
02/22/2025 08:02 PM
Key Details
Property Type Single Family Home
Sub Type Detached
Listing Status Active Under Contract
Purchase Type For Sale
Square Footage 1,696 sqft
Price per Sqft $648
MLS Listing ID 40697202
Style Sidesplit
Bedrooms 4
Full Baths 2
Half Baths 1
Abv Grd Liv Area 2,303
Originating Board Barrie
Year Built 1977
Annual Tax Amount $3,800
Lot Size 1,655 Sqft
Acres 0.038
Property Sub-Type Detached
Property Description
Step inside to a bright & stylish foyer with custom built-ins, a walk-through closet leading to the inside entry from the garage, & a thoughtfully designed space to keep everyday essentials organized. This level also features a modern powder room & a spacious laundry room with direct access to the backyard.
Upstairs, the main living space is filled with natural light, featuring vaulted ceilings, hardwood floors, & oversized corner windows that frame the lush surroundings. A stunning stone fireplace serves as the focal point of the inviting living room. The updated kitchen boasts granite countertops, a breakfast bar, & a seamless connection to the dining area, making it ideal for family gatherings and entertaining. Two walkouts lead to the expansive backyard deck, allowing for effortless indoor-outdoor living.
The upper level offers 3 spacious bdrms, including a primary retreat with a five-piece ensuite featuring a soaker tub and a separate glass-enclosed shower. The additional updated main bathroom serves the two secondary bedrooms. This home is completely carpet-free, providing a clean and modern feel throughout.
The lower levels provide excellent flexibility with a bright fourth bedroom and a cozy rec room featuring pot lights, durable laminate flooring, and a gas fireplace.
The backyard is a private oasis, perfect for summer relaxation and entertaining. The in-ground pool is safely fenced from the play area, creating a secure environment for children and pets. The mature trees and deep lot provide a peaceful retreat with plenty of room to enjoy outdoor activities.
Located just minutes from Barrie, SnowValley, trails and all amenities, this is the perfect blend of peaceful suburban living with city convenience. Welcome Home
Location
Province ON
County Simcoe County
Area Springwater
Zoning RES
Direction Finlay Mill to Wattie to Green Pine to Maplecrest to sign
Rooms
Other Rooms Shed(s)
Basement Full, Finished
Kitchen 1
Interior
Interior Features Auto Garage Door Remote(s)
Heating Forced Air, Natural Gas
Cooling Central Air
Fireplaces Number 2
Fireplaces Type Family Room, Recreation Room
Fireplace Yes
Window Features Window Coverings
Appliance Water Softener, Built-in Microwave, Dishwasher, Dryer, Refrigerator, Washer
Laundry Laundry Room, Main Level
Exterior
Exterior Feature Year Round Living
Parking Features Attached Garage, Garage Door Opener, Asphalt, Built-In, Inside Entry
Garage Spaces 2.0
Fence Full
Pool In Ground
Roof Type Asphalt Shing
Porch Deck
Lot Frontage 90.0
Lot Depth 175.0
Garage Yes
Building
Lot Description Urban, Rectangular, Near Golf Course, Greenbelt, Park, Playground Nearby, Quiet Area, Rec./Community Centre, Regional Mall, Schools, Shopping Nearby
Faces Finlay Mill to Wattie to Green Pine to Maplecrest to sign
Foundation Concrete Perimeter
Sewer Septic Tank
Water Municipal
Architectural Style Sidesplit
Structure Type Brick
New Construction No
Schools
Elementary Schools Forest Hill/ Sister Catherine Donnelly
High Schools Eastview / St Joes
Others
Senior Community No
Tax ID 588550011
Ownership Freehold/None
Virtual Tour https://reeltor-media.aryeo.com/sites/mnrpqnp/unbranded
GET MORE INFORMATION




