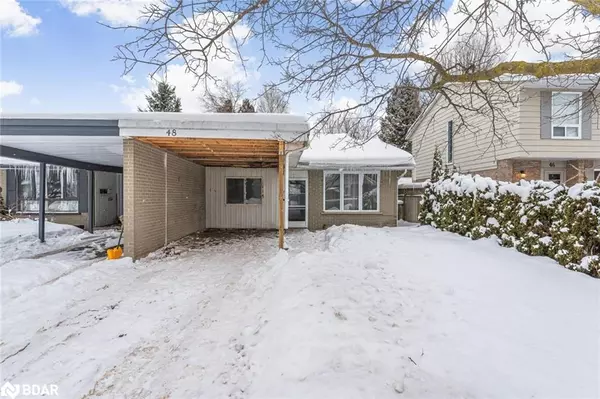UPDATED:
02/20/2025 03:19 PM
Key Details
Property Type Single Family Home
Sub Type Single Family Residence
Listing Status Active
Purchase Type For Sale
Square Footage 1,087 sqft
Price per Sqft $367
MLS Listing ID 40693692
Style Bungalow
Bedrooms 4
Full Baths 2
Abv Grd Liv Area 1,344
Originating Board Barrie
Annual Tax Amount $4,089
Property Sub-Type Single Family Residence
Property Description
**NO AIR CONDITIONER**
Location
Province ON
County Dufferin
Area Orangeville
Zoning R3
Direction Ontario St./Dufferin St.
Rooms
Basement Full, Unfinished
Kitchen 1
Interior
Interior Features Other
Heating Forced Air, Natural Gas
Cooling None
Fireplace No
Appliance Dishwasher, Dryer, Refrigerator, Stove, Washer
Exterior
Garage Spaces 1.0
Roof Type Asphalt Shing
Lot Frontage 30.0
Lot Depth 108.5
Garage No
Building
Lot Description Urban, Park, Schools
Faces Ontario St./Dufferin St.
Foundation Poured Concrete
Sewer Sewer (Municipal)
Water Municipal
Architectural Style Bungalow
Structure Type Aluminum Siding,Brick
New Construction No
Others
Senior Community No
Tax ID 340160203
Ownership Freehold/None
Virtual Tour https://book.allisonmediaco.com/sites/kjlblvj/unbranded
GET MORE INFORMATION




