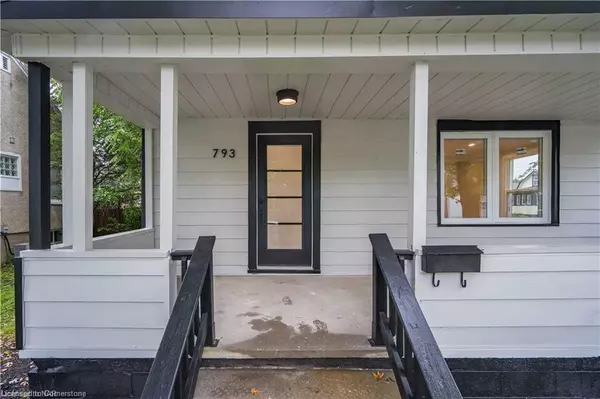UPDATED:
02/18/2025 05:12 PM
Key Details
Property Type Single Family Home
Sub Type Single Family Residence
Listing Status Active
Purchase Type For Sale
Square Footage 1,278 sqft
Price per Sqft $391
MLS Listing ID 40698308
Style Two Story
Bedrooms 4
Full Baths 1
Half Baths 1
Abv Grd Liv Area 1,278
Originating Board Waterloo Region
Annual Tax Amount $3,057
Property Sub-Type Single Family Residence
Property Description
Inside, enjoy an open-concept main floor with smooth ceilings, pot lights, crown moulding, and brand-new flooring. The sleek black-and-white kitchen includes new stainless-steel appliances, quartz counters, a matching backsplash, and plenty of cabinetry. A mudroom with new washer/dryer leads to a massive backyard—ideal for relaxation or entertaining.
Upstairs, four bright bedrooms offer lovely views, while a spa-like 4-piece washroom features a cozy sitting nook. Major updates include windows, furnace, A/C, and appliances (all 2022), plus a 2021 roof. A detached single-car garage, 100-amp panel, and Nest thermostat add extra convenience. Close to schools and amenities, this move-in-ready home includes all new (2022) stainless-steel appliances and washer/dryer. Enjoy the best of quaint town living at 793 Steele St!
Location
Province ON
County Niagara
Area Port Colborne/Wainfleet
Zoning R2
Direction Main St W to Steel St
Rooms
Basement Crawl Space, Unfinished
Kitchen 1
Interior
Heating Forced Air, Natural Gas
Cooling Central Air
Fireplace No
Appliance Water Heater, Dishwasher, Dryer, Freezer, Range Hood, Refrigerator, Stove, Washer
Exterior
Parking Features Detached Garage
Garage Spaces 1.0
Utilities Available Recycling Pickup, Street Lights
Roof Type Asphalt Shing
Lot Frontage 50.0
Lot Depth 138.41
Garage No
Building
Lot Description Urban, Beach, Schools, Shopping Nearby
Faces Main St W to Steel St
Foundation Concrete Perimeter
Sewer Sewer (Municipal)
Water Municipal
Architectural Style Two Story
Structure Type Vinyl Siding
New Construction No
Others
Senior Community false
Tax ID 641420049
Ownership Freehold/None
GET MORE INFORMATION




