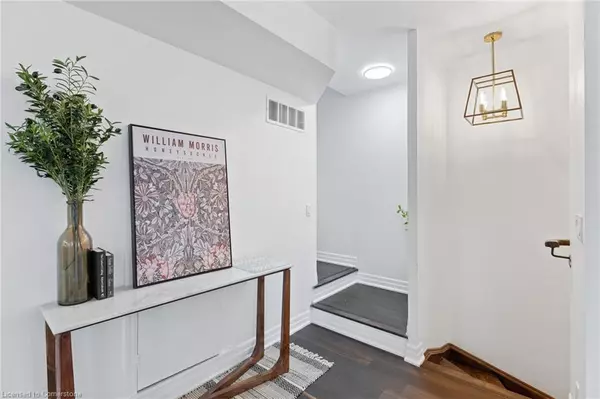OPEN HOUSE
Sun Feb 23, 11:00am - 4:00pm
UPDATED:
02/22/2025 09:01 PM
Key Details
Property Type Townhouse
Sub Type Row/Townhouse
Listing Status Active
Purchase Type For Sale
Square Footage 1,562 sqft
Price per Sqft $736
MLS Listing ID 40697282
Style 3 Storey
Bedrooms 3
Full Baths 2
Half Baths 1
HOA Fees $657/mo
HOA Y/N Yes
Abv Grd Liv Area 1,562
Originating Board Mississauga
Annual Tax Amount $4,306
Property Sub-Type Row/Townhouse
Property Description
Location
Province ON
County Toronto
Area Tw02 - Toronto West
Zoning Res
Direction Bloor and dundas west
Rooms
Basement None
Kitchen 1
Interior
Interior Features None
Heating Natural Gas
Cooling Central Air
Fireplace No
Window Features Window Coverings
Appliance Dishwasher, Dryer, Refrigerator, Stove, Washer
Exterior
Roof Type Other
Porch Terrace
Garage No
Building
Lot Description Urban, Airport, Park, Public Transit, School Bus Route, Shopping Nearby
Faces Bloor and dundas west
Sewer None
Water Municipal
Architectural Style 3 Storey
Structure Type Brick
New Construction No
Others
Senior Community No
Tax ID 765760041
Ownership Condominium
GET MORE INFORMATION




