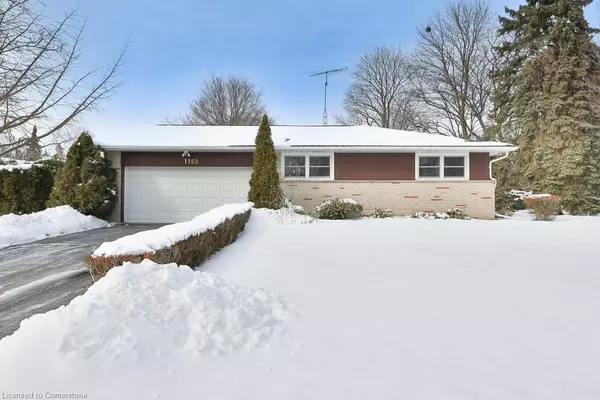OPEN HOUSE
Sun Feb 23, 2:00pm - 4:00pm
Sat Feb 22, 2:00pm - 4:00pm
UPDATED:
02/22/2025 09:01 PM
Key Details
Property Type Single Family Home
Sub Type Detached
Listing Status Active
Purchase Type For Sale
Square Footage 1,775 sqft
Price per Sqft $1,036
MLS Listing ID 40698194
Style Bungalow
Bedrooms 5
Full Baths 2
Abv Grd Liv Area 1,775
Originating Board Mississauga
Annual Tax Amount $10,058
Property Sub-Type Detached
Property Description
Location
Province ON
County Peel
Area Ms - Mississauga
Zoning R2
Direction Indian Rd./Birchview Dr.
Rooms
Other Rooms Shed(s)
Basement Full, Finished
Kitchen 1
Interior
Interior Features High Speed Internet, Auto Garage Door Remote(s), Built-In Appliances, In-law Capability
Heating Baseboard, Electric
Cooling None
Fireplaces Number 3
Fireplaces Type Electric, Family Room, Living Room, Recreation Room, Wood Burning, Other
Fireplace Yes
Window Features Window Coverings
Appliance Water Heater, Dishwasher, Dryer, Range Hood, Refrigerator, Stove, Washer
Laundry Laundry Room, Main Level
Exterior
Exterior Feature Landscaped, Privacy, Private Entrance, Year Round Living
Parking Features Attached Garage, Garage Door Opener, Asphalt, Built-In
Garage Spaces 2.0
Fence Full
Pool In Ground
Utilities Available At Lot Line-Gas, Cable Available, Cell Service, Electricity Connected, Garbage/Sanitary Collection, Natural Gas Available, Recycling Pickup, Street Lights, Phone Available
View Y/N true
View Clear, Trees/Woods
Roof Type Asphalt Shing
Handicap Access Accessible Public Transit Nearby, Accessible Entrance, Multiple Entrances, Open Floor Plan
Lot Frontage 107.36
Lot Depth 110.66
Garage Yes
Building
Lot Description Urban, Corner Lot, Highway Access, Landscaped, Library, Park, Place of Worship, Public Transit, Quiet Area, Rec./Community Centre, School Bus Route, Schools, Shopping Nearby, Trails
Faces Indian Rd./Birchview Dr.
Foundation Unknown
Sewer Sewer (Municipal)
Water Municipal
Architectural Style Bungalow
Structure Type Brick,Wood Siding
New Construction No
Others
Senior Community No
Tax ID 134490070
Ownership Freehold/None
Virtual Tour https://sites.helicopix.com/vd/173286161
GET MORE INFORMATION




