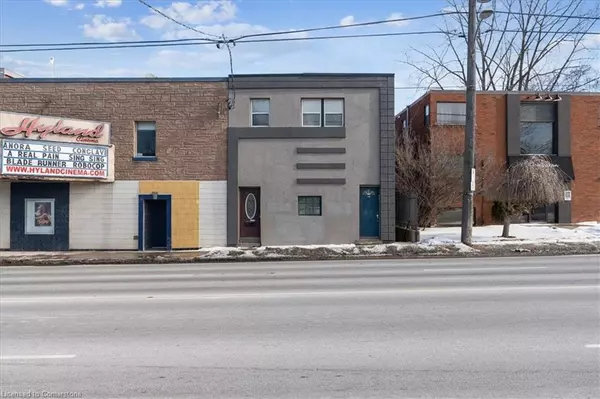UPDATED:
02/12/2025 12:00 AM
Key Details
Property Type Multi-Family
Sub Type Multi-6-9 Unit
Listing Status Active
Purchase Type For Sale
Square Footage 3,000 sqft
Price per Sqft $328
MLS Listing ID 40698463
Bedrooms 5
Abv Grd Liv Area 3,000
Originating Board Hamilton - Burlington
Annual Tax Amount $2,226
Property Sub-Type Multi-6-9 Unit
Property Description
Location
Province ON
County Middlesex
Area South
Zoning AC2(1)
Direction SOUTH OF HORTON ST ON WHARNCLIFFE RD S, ON EAST SIDE.
Rooms
Other Rooms Storage
Basement Full, Partially Finished
Kitchen 0
Interior
Interior Features None
Heating Forced Air
Cooling None
Fireplace No
Laundry None
Exterior
Parking Features Other
Fence Fence - Partial
Roof Type Flat
Handicap Access None
Lot Frontage 25.0
Lot Depth 90.0
Garage No
Building
Lot Description Rectangular, Public Transit, Schools, Shopping Nearby
Faces SOUTH OF HORTON ST ON WHARNCLIFFE RD S, ON EAST SIDE.
Story 2
Foundation Poured Concrete
Sewer Sewer (Municipal)
Water Municipal
Structure Type Stucco
New Construction No
Others
Senior Community No
Tax ID 083890089
Ownership Freehold/None
GET MORE INFORMATION




