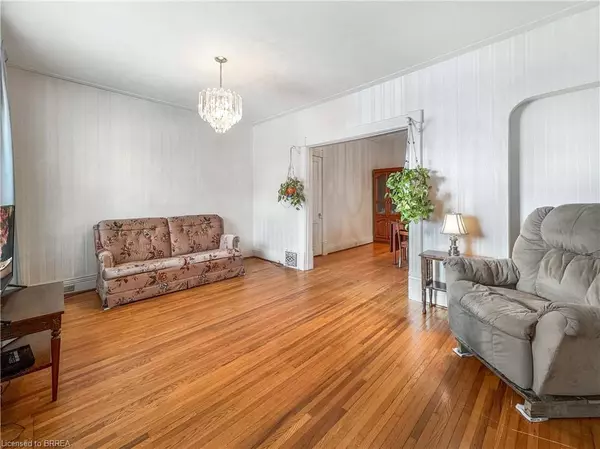UPDATED:
02/18/2025 06:16 AM
Key Details
Property Type Single Family Home
Sub Type Detached
Listing Status Active
Purchase Type For Sale
Square Footage 1,579 sqft
Price per Sqft $316
MLS Listing ID 40696382
Style Two Story
Bedrooms 4
Full Baths 2
Abv Grd Liv Area 1,579
Originating Board Brantford
Year Built 1895
Annual Tax Amount $2,780
Lot Size 5,227 Sqft
Acres 0.12
Property Sub-Type Detached
Property Description
This home offers incredible flexibility and potential. Currently set up with multiple living spaces, it can easily function as a single-family home or continue to accommodate separate living arrangements. Ideal for an investor, a multi-generational family, or a savvy homeowner looking to live in one space and generate income out the other.
Sitting on a large lot, this property features a detached garage/workshop and separate storage shed, providing ample space for hobbies, tools, or additional storage. Inside, you'll find a functional layout with plenty of character. The home is livable and well-maintained but offers a great opportunity for cosmetic updates to enhance its value and make it your own.
This is your chance to enter the housing market at an affordable price and build equity through improvements, or expand your investment portfolio with multiple income-generating spaces. With so much flexibility and potential, this is a smart buy in a growing city!
Location
Province ON
County Brantford
Area 2040 - Terrace Hill/E & N Wards
Zoning R1C
Direction Wayne Gretzky Parkway to Elgin - or - Clarence to Elgin
Rooms
Basement Full, Unfinished
Kitchen 2
Interior
Interior Features Accessory Apartment, In-Law Floorplan
Heating Forced Air, Natural Gas
Cooling Window Unit(s)
Fireplace No
Appliance Dryer, Freezer, Refrigerator, Stove, Washer
Laundry In Basement
Exterior
Parking Features Attached Garage
Garage Spaces 1.0
Roof Type Asphalt Shing
Lot Frontage 40.0
Lot Depth 132.0
Garage Yes
Building
Lot Description Rural, Highway Access, Open Spaces, Park, Playground Nearby, Public Transit, Schools, Shopping Nearby
Faces Wayne Gretzky Parkway to Elgin - or - Clarence to Elgin
Foundation Poured Concrete
Sewer Sewer (Municipal)
Water Municipal-Metered
Architectural Style Two Story
Structure Type Brick
New Construction No
Schools
Elementary Schools King George Ps | Holy Cross
High Schools Pauline Johnson C & Vs | Assumption College School
Others
Senior Community No
Tax ID 321340009
Ownership Freehold/None
GET MORE INFORMATION




