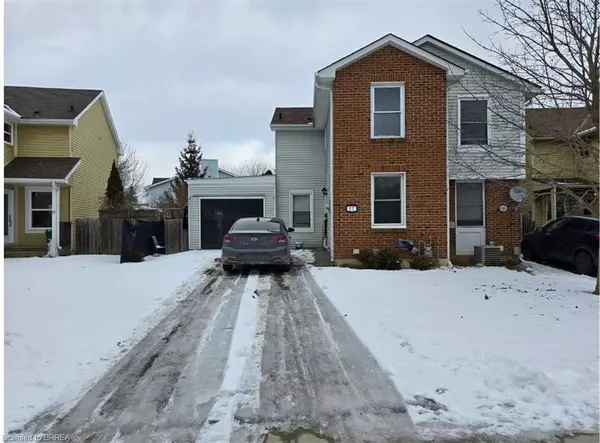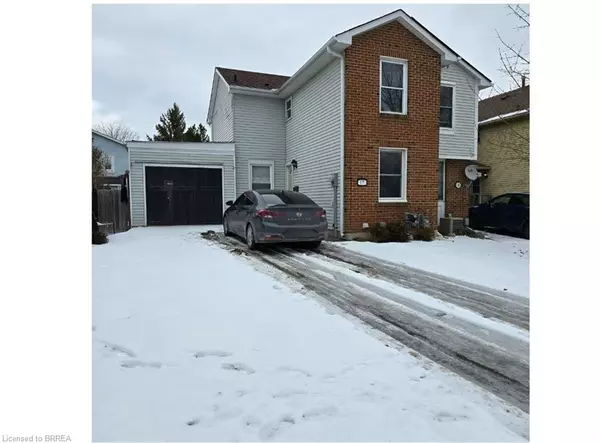UPDATED:
02/24/2025 04:50 PM
Key Details
Property Type Single Family Home
Sub Type Single Family Residence
Listing Status Active
Purchase Type For Sale
Square Footage 1,052 sqft
Price per Sqft $465
MLS Listing ID 40696121
Style Two Story
Bedrooms 3
Full Baths 1
Abv Grd Liv Area 1,292
Originating Board Brantford
Year Built 1977
Annual Tax Amount $2,746
Property Sub-Type Single Family Residence
Property Description
Location
Province ON
County Brantford
Area 2018 - Lynden Hills
Zoning R4A (24U), R1C, R4A
Direction Brantwood Park Road to Banbury Road
Rooms
Basement Full, Partially Finished
Kitchen 1
Interior
Interior Features None
Heating Forced Air, Natural Gas
Cooling None
Fireplaces Type Other
Fireplace Yes
Laundry In Basement
Exterior
Parking Features Attached Garage
Garage Spaces 1.0
Pool Other
Utilities Available Cable Connected, Electricity Connected, Fibre Optics, Natural Gas Connected
View Y/N true
View City
Roof Type Asphalt Shing
Handicap Access None
Porch Deck
Lot Frontage 44.35
Lot Depth 99.42
Garage Yes
Building
Lot Description Urban, Landscaped, Place of Worship, Public Transit, Schools
Faces Brantwood Park Road to Banbury Road
Foundation Concrete Perimeter
Sewer Sewer (Municipal)
Water Municipal
Architectural Style Two Story
Structure Type Brick
New Construction No
Others
Senior Community false
Tax ID 321910164
Ownership Freehold/None
GET MORE INFORMATION




